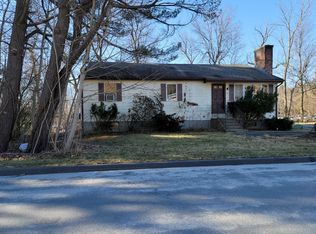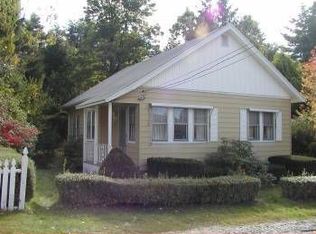Move in ready home!... Extra large lot,...Private, and beautifuly landscaped, Eat in Kitchen, Pantry with plenty of cabinet space, Livingroom, Newly tiled shower stall, Spacious front entry , First floor Master/walk-in, Two finished rooms on second floor,Public records states 3 bedrooms but, one room upstairs has no closet, plus plenty of room to make another bedroom or sitting area upstairs, Laundry hookups in basement and first floor, spacious deck, Two storage sheds, Roof redone in 2008, Vinyl windows / Siding approx. 10yrs... This has been a one family owership home... All appliances are included with sale. Location is Key!!................Roads under construction,.... City installing new Sewer Drainage in area, Completion is projected for September.
This property is off market, which means it's not currently listed for sale or rent on Zillow. This may be different from what's available on other websites or public sources.

