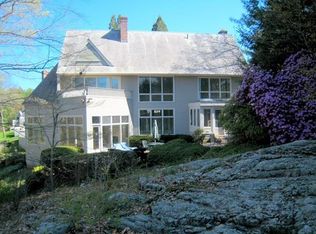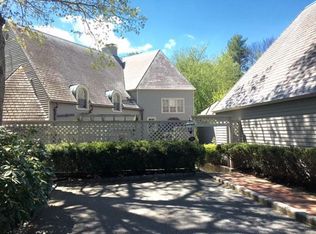OPEN TODAY NOV 8, 1-3. Welcome to this stunning free-standing Phillips Pond home with huge wrap-around deck, nestled above the Charles River. Its private garden-lined entrance welcomes you. The floorpan is open & flows with many distinctive architectural features. Uniquely blending the contemporary & traditional, the main living areas feature water views, beautiful fireplaces, a separate dining room & kitchen opening to a fireplaced tv room with slider to the deck. The large master suite features a gracious sitting area, multiple closets, large master bath, & private balcony. There are 2 more bedrooms & 2 additional full baths on the 2nd floor, plus laundry. Phillips Pond is an HOA of 28 residences. There is a clubhouse, pool & tennis courts for your enjoyment. The lush acreage is impeccably maintained by the Association. Only minutes to Wellesley center, shopping & access to Boston. A fabulous combination of privacy & location! There is nothing like Phillips Pond!
This property is off market, which means it's not currently listed for sale or rent on Zillow. This may be different from what's available on other websites or public sources.

