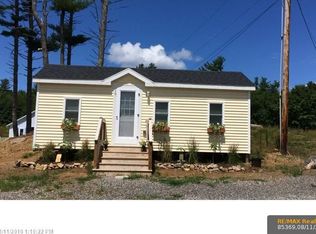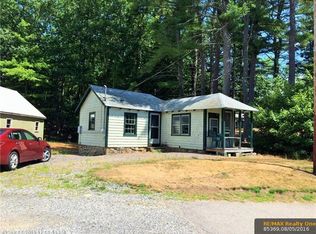Set in Cape Neddick's prestigious Phillips Farm, this stunning newly built shingle-style home is privately situated on over two acres with panoramic ocean views and deeded rights to a private beach. Spanning over 4,970 SF, masterful design and modern luxury are uniquely embodied in this 6 bedroom/4.5 bath home. Illuminated by an abundance of natural light, the homes open floor plan offers a spacious ambiance boasting 10' ceilings and wide oak plank hardwood flooring. The sun-filled chef's kitchen is clad with premium finishes and fixtures featuring an expansive center island, white cabinetry, and stainless steel appliances. Flowing in flawless progression, the open dining and living areas are graced by beautiful coffered ceilings and an impressive stone fireplace. Glass doors open to a large deck area showcasing the gracious private lawn and bold ocean views while opening up the home to even more natural light & air. Indulge in the spacious master suite boasting it's own oceanside deck and spa-like bath complete with ocean views. 4 guest bedrooms and a media room can be found upstairs, while an additional bedroom can be found on the first floor. A mudroom with built-ins is conveniently located off the attached 3 car garage. Spend your summer days enjoying the sea breeze from the farmer's porch or your private 3-season screened-in porch. Also catch the late afternoon sun while entertaining on the back deck off the kitchen. Ideally located in the Cape Neddick region of York between the villages of York and Ogunquit, enjoy this convenient location only 2 minutes from the Cape Neddick Country Club and 5 minutes to Perkins Cove.
This property is off market, which means it's not currently listed for sale or rent on Zillow. This may be different from what's available on other websites or public sources.

