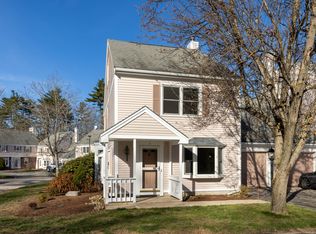Easy and stylish living at its best awaits you at this immaculately maintained townhome in Pheasant Run, one of the most desirable Stratham condominiums. A commuter's dream, this property is ideally located right off Route 33, 15 min from downtown Potsmouth, Exeter and Hampton. And on weekends you get to enjoy everything Great Bay Reserve has to offer: hiking, bird watching, kayaking, hunting, fishing, or maybe just a leisurely stroll through the community wildlife garden. This townhome has had many updates over the years, including an on-demand Cadet heating system, new kitchen cabinets with high-end stainless steel appliances, a brand new Pella front door with sidelites, a new garage door, etc. This property is a must see! Delayed showings until OPEN HOUSE on Saturday, 11/14/2020 10 AM to 1 PM.
This property is off market, which means it's not currently listed for sale or rent on Zillow. This may be different from what's available on other websites or public sources.
