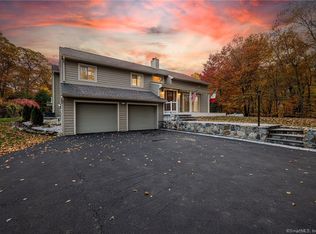Welcome to beautiful 7 Pheasant Drive, located conveniently in New Fairfield, Connecticut! This gorgeous 4 bedroom contemporary home is located minutes from NY with easy access to i684 without having to enter i84! As you set foot through the front door you'll be greeted by the beautiful staircase, gorgeous tile, and hardwood floors. This home is an entertainer's dream with multiple entrances that lead you through the kitchen & living area as well as to the enormous raised deck area overlooking the gorgeous inground pool, lawn, and gorgeous trees in the backyard! Your master suite includes a large walk-in closet & ensuite with roomy walk-in shower. Look no further than the basement for an abundance of space that could be another living space, in-law suite, additional bedroom area, home entertainment room, or could be used as an additional living area! The lower level includes a separate entrance, small kitchenette area, workshop, storage, and restroom! If those aren't enough perks, here are a few more: Owner offering a home warranty!, Newer Roof, New Garage Doors, 2 Car Attached Garage, 2 Car Detached Garage, Easy Acces to Town, Inground Pool, Easy Access to NY or Danbury, shops, and restaurants, train station & much, much more! Do not miss your chance to live in this gorgeous home! Agent related to owner.
This property is off market, which means it's not currently listed for sale or rent on Zillow. This may be different from what's available on other websites or public sources.

