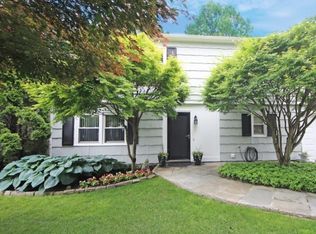Sold for $539,000 on 10/06/23
$539,000
7 Pettom Road, Norwalk, CT 06850
4beds
1,806sqft
Single Family Residence
Built in 1970
6,534 Square Feet Lot
$615,800 Zestimate®
$298/sqft
$4,770 Estimated rent
Maximize your home sale
Get more eyes on your listing so you can sell faster and for more.
Home value
$615,800
$585,000 - $647,000
$4,770/mo
Zestimate® history
Loading...
Owner options
Explore your selling options
What's special
Don't need to compromise on Value here. Least expensive move in ready home in Norwalk! Nice hardwood floors throughout. Large Kitchen that opens to a nice dining room, that leads to sliders going out to the nice back deck for indoor outdoor entertaining. The kitchen also opens to the spacious living room with the large front window that brings in a lot of natural light. 3 Bedrooms and 1 Bathroom round out the main floor. The home has replacement windows in throughout. The lower level has a spacious Family Room with fireplace to keep cozy in the winter. It has a separate bedroom/home office downstairs, with an oversized laundry room and half bath. One car attached garage. Nice fenced in yard. Quiet side street with sidewalks to get around. Mere minutes from shopping, parks, schools, the hospital, 95 and the train station. Professionally landscaped, and wonderful privacy from your neighbors. Highest & Best Monday at 12pm.
Zillow last checked: 8 hours ago
Listing updated: July 09, 2024 at 08:19pm
Listed by:
Michael Church 203-952-0015,
Keller Williams Prestige Prop. 203-327-6700,
Angela Lepore 203-515-0074,
Keller Williams Prestige Prop.
Bought with:
Cecilia Carranza, RES.0813167
WFL Real Estate Services
Source: Smart MLS,MLS#: 170592263
Facts & features
Interior
Bedrooms & bathrooms
- Bedrooms: 4
- Bathrooms: 2
- Full bathrooms: 1
- 1/2 bathrooms: 1
Primary bedroom
- Features: Hardwood Floor
- Level: Main
Bedroom
- Level: Lower
Bedroom
- Features: Hardwood Floor
- Level: Main
Bedroom
- Features: Hardwood Floor
- Level: Main
Dining room
- Features: Bay/Bow Window, Hardwood Floor
- Level: Main
Family room
- Features: Fireplace, Vinyl Floor
- Level: Lower
Kitchen
- Features: Skylight, Vinyl Floor
- Level: Main
Living room
- Features: Bay/Bow Window, Hardwood Floor
- Level: Main
Heating
- Hot Water, Natural Gas
Cooling
- Wall Unit(s)
Appliances
- Included: Oven/Range, Microwave, Dishwasher, Washer, Dryer, Water Heater
- Laundry: Lower Level
Features
- Entrance Foyer
- Basement: None
- Number of fireplaces: 1
Interior area
- Total structure area: 1,806
- Total interior livable area: 1,806 sqft
- Finished area above ground: 1,806
Property
Parking
- Total spaces: 1
- Parking features: Attached, Paved
- Attached garage spaces: 1
- Has uncovered spaces: Yes
Features
- Patio & porch: Deck
- Fencing: Chain Link
- Waterfront features: Beach Access
Lot
- Size: 6,534 sqft
- Features: Level
Details
- Additional structures: Shed(s)
- Parcel number: 248814
- Zoning: B
Construction
Type & style
- Home type: SingleFamily
- Architectural style: Ranch
- Property subtype: Single Family Residence
Materials
- Wood Siding
- Foundation: Block, Concrete Perimeter, Raised
- Roof: Asphalt
Condition
- New construction: No
- Year built: 1970
Utilities & green energy
- Sewer: Public Sewer
- Water: Public
Community & neighborhood
Location
- Region: Norwalk
- Subdivision: Spring Hill
Price history
| Date | Event | Price |
|---|---|---|
| 10/6/2023 | Sold | $539,000+13.7%$298/sqft |
Source: | ||
| 8/29/2023 | Pending sale | $474,000$262/sqft |
Source: | ||
| 8/24/2023 | Listed for sale | $474,000+18.5%$262/sqft |
Source: | ||
| 8/8/2023 | Sold | $400,000+64.6%$221/sqft |
Source: Public Record Report a problem | ||
| 9/28/1999 | Sold | $243,000+24.6%$135/sqft |
Source: | ||
Public tax history
| Year | Property taxes | Tax assessment |
|---|---|---|
| 2025 | $7,621 +1.5% | $318,240 |
| 2024 | $7,508 +28.6% | $318,240 +37.1% |
| 2023 | $5,840 +1.9% | $232,110 |
Find assessor info on the county website
Neighborhood: 06850
Nearby schools
GreatSchools rating
- 4/10Kendall Elementary SchoolGrades: PK-5Distance: 0.3 mi
- 4/10Ponus Ridge Middle SchoolGrades: 6-8Distance: 0.8 mi
- 3/10Brien Mcmahon High SchoolGrades: 9-12Distance: 2 mi
Schools provided by the listing agent
- Elementary: Kendall
- Middle: Ponus Ridge
- High: Brien McMahon
Source: Smart MLS. This data may not be complete. We recommend contacting the local school district to confirm school assignments for this home.

Get pre-qualified for a loan
At Zillow Home Loans, we can pre-qualify you in as little as 5 minutes with no impact to your credit score.An equal housing lender. NMLS #10287.
Sell for more on Zillow
Get a free Zillow Showcase℠ listing and you could sell for .
$615,800
2% more+ $12,316
With Zillow Showcase(estimated)
$628,116