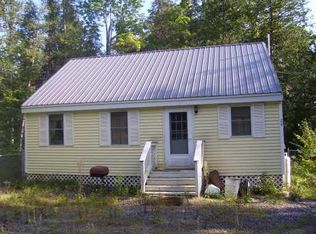Your Maine Lake Getaway Awaits! Income Opportunity Included! Looking for a peaceful Maine retreat with extra income potential? This charming cottage in Bowerbank is just a short walk to Sebec Lake and offers easy access to ATV & snowmobile trails. The home features a separate-entry in-law apartment, giving you the option for rental income, Airbnb hosting, or private guest space! Low taxes, RSU/MSAD 68 school district, and only 1.5 miles to the public boat launch. Whether you're seeking a getaway, year-round home, or investment opportunity — this property is a gem. Your Maine lifestyle starts here! Let's make your dreams come true, call today for your private showing!
This property is off market, which means it's not currently listed for sale or rent on Zillow. This may be different from what's available on other websites or public sources.

