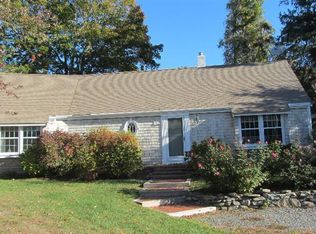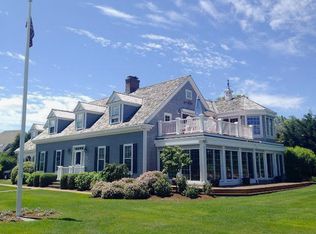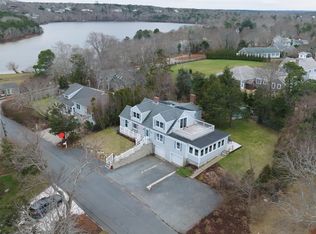Amazing setting just 2/10 m to either the Dr. Lords Beach on Cape Cod Bay where you can walk the shoreline & soak in sunsets or ... refreshing Scargo Lake for a change of pace. What a lovely surprise this well maintained home is & the views (of course far prettier in person than we can capture)!!! Large living room w/wide pine flrs & paneled wall fireplace. There is a bedroom & full bath off the kitchen which has solid surface counters & slider to bluestone patio. Up a few stairs & there's a wonderfully sized front to back family room w/wide pine floors. Upstairs you'll find 2 great size guest bedrooms with views & walk-in closets with the 2nd bath. Up a few steps again is the master bedroom w/awesome views, private deck, cathedral ceilings.
This property is off market, which means it's not currently listed for sale or rent on Zillow. This may be different from what's available on other websites or public sources.



