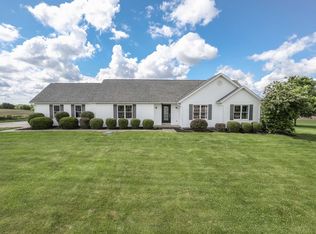BEAUTIFUL SETTING FOR THIS 3 BEDROOM, 4 BATH HOME LOCATED ON JUST OVER AN ACRE WITH PEACEFUL COUNTRY VIEWS OUT THE FRONT AND BACK DOORS. INSIDE THE HOME YOU WILL FIND THE MASTER SUITE WITH DIRECT ACCESS TO THE BACK DECK SEPARATED FROM THE OTHER TWO BEDROOMS BY AN OPEN CONCEPT LIVING ROOM AND KITCHEN WITH A COZY GAS FIREPLACE ACCENTING THE LIVING ROOM. FROM THE LIVING ROOM YOU CAN HEAD DOWNSTAIRS TO THE WALK-OUT BASEMENT. LOTS OF POSSIBILITIES FOR ADDITIONAL BEDROOMS DOWNSTAIRS OR AN ENTERTAINING PARADISE! DOWNSTAIRS CURRENTLY HAS A FINISHED LIVING ROOM, HALF BATH, ROOM FOR STORAGE AND WORK OUT ROOM. OUTSIDE THE BASEMENT DOOR IS A HOT TUB WITH BEAUTIFUL COUNTRY VIEWS.
This property is off market, which means it's not currently listed for sale or rent on Zillow. This may be different from what's available on other websites or public sources.


