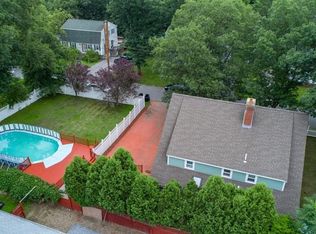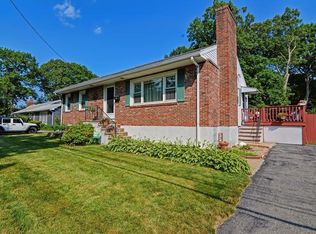This turn-key extended ranch has numerous features with potential for even more... Move right in, or make it your own - the possibilities are endless with this spacious 3 bedroom 2 bath HWF throughout doll house. Well-maintained, perfectly located in remarkable quiet neighborhood. Oversized master bedroom w gas fireplaces, large windows to view beautifully landscaped yard. Kitchen is bright and sunny with appliance updates including gas cooktop. Living room offers built in shelving, gas fireplace, and access to deck. Finished basement with family room, pellet stove, oversized laundry room, addition extra room for home office or potential in-law w 1/2 bath. Central air, updated windows, washer and dryer offered as gift to new owners. New shed for all your tools and toys. Spacious yard. Driveway allows for 3 car parking. Walking distance to Goodyear Elementary, and local bus lines. Conveniently located less than a mile from route 93 and 5 mins from route 95, location matters!
This property is off market, which means it's not currently listed for sale or rent on Zillow. This may be different from what's available on other websites or public sources.

