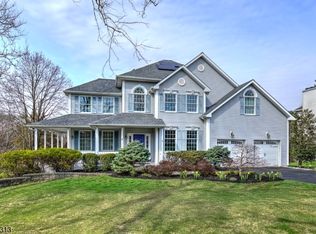Sold for $999,800 on 08/04/25
$999,800
7 Perry St, Peapack, NJ 07977
--beds
--baths
3,016sqft
SingleFamily
Built in 1997
0.45 Acres Lot
$1,014,700 Zestimate®
$331/sqft
$5,196 Estimated rent
Home value
$1,014,700
$944,000 - $1.10M
$5,196/mo
Zestimate® history
Loading...
Owner options
Explore your selling options
What's special
7 Perry St, Peapack, NJ 07977 is a single family home that contains 3,016 sq ft and was built in 1997. This home last sold for $999,800 in August 2025.
The Zestimate for this house is $1,014,700. The Rent Zestimate for this home is $5,196/mo.
Facts & features
Interior
Interior area
- Total interior livable area: 3,016 sqft
Property
Parking
- Total spaces: 2
- Parking features: Garage - Attached
Features
- Exterior features: Wood
Lot
- Size: 0.45 Acres
Details
- Parcel number: 150002600000004207
Construction
Type & style
- Home type: SingleFamily
Condition
- Year built: 1997
Community & neighborhood
Location
- Region: Peapack
Price history
| Date | Event | Price |
|---|---|---|
| 8/4/2025 | Sold | $999,800+51.5%$331/sqft |
Source: Public Record | ||
| 3/30/2020 | Sold | $660,000+56.5%$219/sqft |
Source: | ||
| 7/7/1998 | Sold | $421,748$140/sqft |
Source: Public Record | ||
Public tax history
| Year | Property taxes | Tax assessment |
|---|---|---|
| 2025 | $14,187 +8.8% | $831,100 +8.8% |
| 2024 | $13,038 +2.6% | $763,800 +6.8% |
| 2023 | $12,709 +2.8% | $715,200 +3.8% |
Find assessor info on the county website
Neighborhood: 07977
Nearby schools
GreatSchools rating
- 6/10Bedwell Elementary SchoolGrades: PK-4Distance: 4.8 mi
- 7/10Bernardsville Middle SchoolGrades: 5-8Distance: 4.8 mi
- 8/10Bernards High SchoolGrades: 9-12Distance: 4.9 mi

Get pre-qualified for a loan
At Zillow Home Loans, we can pre-qualify you in as little as 5 minutes with no impact to your credit score.An equal housing lender. NMLS #10287.
Sell for more on Zillow
Get a free Zillow Showcase℠ listing and you could sell for .
$1,014,700
2% more+ $20,294
With Zillow Showcase(estimated)
$1,034,994