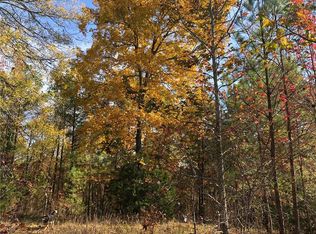Closed
$600,000
7 Perkins Mountain Rd, Kingston, GA 30145
5beds
4,852sqft
Single Family Residence
Built in 2016
12.07 Acres Lot
$606,100 Zestimate®
$124/sqft
$3,897 Estimated rent
Home value
$606,100
$552,000 - $667,000
$3,897/mo
Zestimate® history
Loading...
Owner options
Explore your selling options
What's special
DIAMOND IN THE ROUGH! Nearly finished custom estate on 12.07 private acres in Kingston, GA. This Traditional Modern residence features 6,447 sq ft of total living space across three levels, with additional square footage in the 3-car garage and shop (not included in total). Framing, roofing, windows, and mechanical systems are in place - home is sold as-is, with paint, flooring, and bathroom installations still needed. Highlights include a main-level primary suite, open-concept design, 3-car garage on the main level, large shop, and a framed infinity pool with patio and second-story balconies. Located 20 minutes from Rome, 15 minutes from Cartersville, 5 minutes to Barnsley Resort, and under 1 hour to Atlanta. SHOWN BY APPOINTMENT ONLY. 24 HOUR NOTICE. Please note interior photos are digitally rendered to show potential finishes.
Zillow last checked: 8 hours ago
Listing updated: December 16, 2025 at 07:17am
Listed by:
Ben Levy 404-538-4681,
Hardy Realty & Development Company,
Elijah Ball 706-844-3789,
Hardy Realty & Development Company
Bought with:
Ben Levy, 432140
Hardy Realty & Development Company
Source: GAMLS,MLS#: 10515795
Facts & features
Interior
Bedrooms & bathrooms
- Bedrooms: 5
- Bathrooms: 5
- Full bathrooms: 4
- 1/2 bathrooms: 1
- Main level bathrooms: 1
- Main level bedrooms: 1
Heating
- Central
Cooling
- Central Air
Appliances
- Included: Cooktop, Electric Water Heater, Refrigerator
- Laundry: Mud Room
Features
- Beamed Ceilings, Master On Main Level, Soaking Tub, Walk-In Closet(s)
- Flooring: Other
- Basement: Bath/Stubbed,Concrete,Exterior Entry,Interior Entry,Unfinished
- Number of fireplaces: 2
Interior area
- Total structure area: 4,852
- Total interior livable area: 4,852 sqft
- Finished area above ground: 4,852
- Finished area below ground: 0
Property
Parking
- Parking features: Garage
- Has garage: Yes
Features
- Levels: Three Or More
- Stories: 3
- Patio & porch: Deck
Lot
- Size: 12.07 Acres
- Features: Private
Details
- Parcel number: 00230069019
Construction
Type & style
- Home type: SingleFamily
- Architectural style: Brick 4 Side
- Property subtype: Single Family Residence
Materials
- Brick
- Roof: Composition
Condition
- Under Construction
- New construction: Yes
- Year built: 2016
Utilities & green energy
- Sewer: Septic Tank
- Water: Well
- Utilities for property: Other
Community & neighborhood
Community
- Community features: None
Location
- Region: Kingston
- Subdivision: None
Other
Other facts
- Listing agreement: Exclusive Right To Sell
Price history
| Date | Event | Price |
|---|---|---|
| 12/15/2025 | Sold | $600,000-14.3%$124/sqft |
Source: | ||
| 12/15/2025 | Pending sale | $700,000$144/sqft |
Source: | ||
| 12/7/2025 | Listed for sale | $700,000$144/sqft |
Source: | ||
| 11/17/2025 | Pending sale | $700,000$144/sqft |
Source: | ||
| 10/7/2025 | Price change | $700,000-3.4%$144/sqft |
Source: | ||
Public tax history
Tax history is unavailable.
Neighborhood: 30145
Nearby schools
GreatSchools rating
- 6/10Clear Creek Elementary SchoolGrades: PK-5Distance: 5.4 mi
- 6/10Adairsville Middle SchoolGrades: 6-8Distance: 3.2 mi
- 7/10Adairsville High SchoolGrades: 9-12Distance: 3 mi
Schools provided by the listing agent
- Elementary: Adairsville
- Middle: Adairsville
- High: Adairsville
Source: GAMLS. This data may not be complete. We recommend contacting the local school district to confirm school assignments for this home.
Get pre-qualified for a loan
At Zillow Home Loans, we can pre-qualify you in as little as 5 minutes with no impact to your credit score.An equal housing lender. NMLS #10287.
Sell with ease on Zillow
Get a Zillow Showcase℠ listing at no additional cost and you could sell for —faster.
$606,100
2% more+$12,122
With Zillow Showcase(estimated)$618,222
