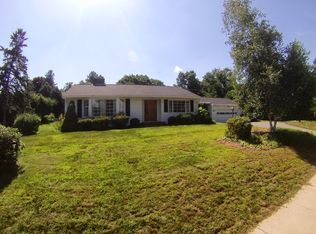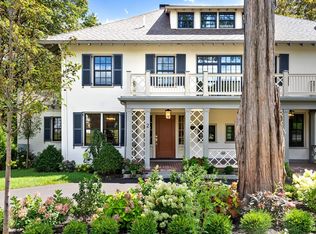This Lexington Treasure on Historical Munroe Hill is an Artful Blend of Historic Reproduction and Modern Functionality. The Colonial Revival Home was Inspired by Research and Photos of the Antique Shingle Style and Victorian Homes of Boston's North Shore. Designed and Built by M.A. Thenen & Co., and featured on "This Old House". Much of the Extensive Millwork and Custom Carpentry was Built on Site. No Detail was Spared, from the Mosaic Marble Entry, Graceful Archways and Reproduction Hardware and Light Fixtures to the Butler's Pantry and Dumbwaiter. In Addition to the Superb Craftsmanship and High End Appliances. There are also the Contemporary Luxuries of Hi-Tech Wiring and a Home Theater. The Home is True Masterpiece that combines the Love of Historic Architecture and the Quality and Innovation of New Construction. Meticulously Maintained By Original and Only Owner. Lexington Schools Rated #3 out of the Top 100 Schools in Massachusetts!!
This property is off market, which means it's not currently listed for sale or rent on Zillow. This may be different from what's available on other websites or public sources.

