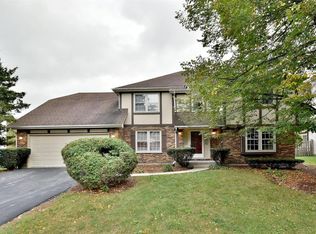Closed
$625,000
7 Pepperidge Rd, Naperville, IL 60540
4beds
2,822sqft
Single Family Residence
Built in 1985
0.27 Acres Lot
$751,600 Zestimate®
$221/sqft
$3,757 Estimated rent
Home value
$751,600
$714,000 - $789,000
$3,757/mo
Zestimate® history
Loading...
Owner options
Explore your selling options
What's special
BEAUTIFUL CUSTOM HOME, GREAT LOCATION! Extremely well maintained. Great curb appeal with a welcoming entrance. The foyer leads to a formal living/dining room w crown molding, new windows w rolling shades that provide partial or full privacy; private first-floor office w great views of the yard. A large open kitchen w white cabinets, granite, island, ss appliances, recessed lights, a separate butler pantry for entertaining/coffee bar, & space for a large kitchen table, all opens to 13x13 cathedral ceiling all season sun room w door leading to exterior paved patio. A great first-floor layout! Enjoy a primary suite, w walk-in closet, private updated bath, three nice size bedrooms, two with walk-in closets. Large corner lot, beautiful landscaping & privacy! Enjoy a walk to downtown Naperville - restaurants, shopping, close to parks & trails. Truly a wonderful home! Hurry in this one will not last!
Zillow last checked: 8 hours ago
Listing updated: February 26, 2024 at 12:45pm
Listing courtesy of:
Laura Caldwell 630-820-6500,
john greene, Realtor,
Linda Lobo 630-362-0135,
john greene, Realtor
Bought with:
Bill Ghighi
Baird & Warner
Source: MRED as distributed by MLS GRID,MLS#: 11684793
Facts & features
Interior
Bedrooms & bathrooms
- Bedrooms: 4
- Bathrooms: 3
- Full bathrooms: 2
- 1/2 bathrooms: 1
Primary bedroom
- Features: Flooring (Carpet), Bathroom (Full)
- Level: Second
- Area: 272 Square Feet
- Dimensions: 17X16
Bedroom 2
- Features: Flooring (Carpet)
- Level: Second
- Area: 168 Square Feet
- Dimensions: 14X12
Bedroom 3
- Features: Flooring (Carpet)
- Level: Second
- Area: 154 Square Feet
- Dimensions: 14X11
Bedroom 4
- Features: Flooring (Carpet)
- Level: Second
- Area: 160 Square Feet
- Dimensions: 16X10
Den
- Features: Flooring (Carpet)
- Level: Main
- Area: 143 Square Feet
- Dimensions: 13X11
Dining room
- Features: Flooring (Carpet)
- Level: Main
- Area: 154 Square Feet
- Dimensions: 14X11
Family room
- Features: Flooring (Carpet)
- Level: Main
- Area: 247 Square Feet
- Dimensions: 19X13
Foyer
- Features: Flooring (Hardwood)
- Level: Main
- Area: 70 Square Feet
- Dimensions: 10X7
Other
- Features: Flooring (Ceramic Tile)
- Level: Main
- Area: 169 Square Feet
- Dimensions: 13X13
Kitchen
- Features: Kitchen (Eating Area-Breakfast Bar, Eating Area-Table Space, Island, Pantry-Closet, Granite Counters, Updated Kitchen), Flooring (Hardwood)
- Level: Main
- Area: 374 Square Feet
- Dimensions: 22X17
Laundry
- Features: Flooring (Hardwood)
- Level: Main
- Area: 63 Square Feet
- Dimensions: 9X7
Living room
- Features: Flooring (Carpet)
- Level: Main
- Area: 210 Square Feet
- Dimensions: 15X14
Walk in closet
- Features: Flooring (Carpet)
- Level: Second
- Area: 64 Square Feet
- Dimensions: 8X8
Heating
- Natural Gas, Forced Air
Cooling
- Central Air
Appliances
- Included: Range, Microwave, Dishwasher, Disposal, Stainless Steel Appliance(s), Wine Refrigerator
- Laundry: Main Level, In Unit
Features
- Wet Bar, Walk-In Closet(s)
- Flooring: Hardwood
- Basement: Unfinished,Partial
Interior area
- Total structure area: 0
- Total interior livable area: 2,822 sqft
Property
Parking
- Total spaces: 2
- Parking features: Asphalt, On Site, Garage Owned, Attached, Garage
- Attached garage spaces: 2
Accessibility
- Accessibility features: No Disability Access
Features
- Stories: 2
- Patio & porch: Patio
- Fencing: Fenced
Lot
- Size: 0.27 Acres
- Dimensions: 113X110.7X102.1X27.9X27.9X27.9X30.8
- Features: Corner Lot
Details
- Parcel number: 0714402019
- Special conditions: None
Construction
Type & style
- Home type: SingleFamily
- Architectural style: Traditional
- Property subtype: Single Family Residence
Materials
- Vinyl Siding, Brick
- Foundation: Concrete Perimeter
- Roof: Asphalt
Condition
- New construction: No
- Year built: 1985
Utilities & green energy
- Electric: Circuit Breakers
- Sewer: Public Sewer
- Water: Lake Michigan
Community & neighborhood
Community
- Community features: Park, Sidewalks, Street Lights, Street Paved
Location
- Region: Naperville
Other
Other facts
- Listing terms: Conventional
- Ownership: Fee Simple
Price history
| Date | Event | Price |
|---|---|---|
| 1/13/2023 | Sold | $625,000+10.6%$221/sqft |
Source: | ||
| 6/29/2021 | Sold | $564,900$200/sqft |
Source: | ||
| 4/29/2021 | Contingent | $564,900$200/sqft |
Source: | ||
| 4/29/2021 | Listed for sale | $564,900$200/sqft |
Source: | ||
Public tax history
| Year | Property taxes | Tax assessment |
|---|---|---|
| 2023 | $12,102 +6.9% | $194,520 +7.3% |
| 2022 | $11,321 +6.8% | $181,210 +3.7% |
| 2021 | $10,600 +0.3% | $174,740 |
Find assessor info on the county website
Neighborhood: Wil-O-Way Park
Nearby schools
GreatSchools rating
- 8/10Elmwood Elementary SchoolGrades: K-5Distance: 1.9 mi
- 8/10Lincoln Jr High SchoolGrades: 6-8Distance: 2.7 mi
- 10/10Naperville Central High SchoolGrades: 9-12Distance: 1 mi
Schools provided by the listing agent
- Elementary: Elmwood Elementary School
- Middle: Lincoln Junior High School
- High: Naperville Central High School
- District: 203
Source: MRED as distributed by MLS GRID. This data may not be complete. We recommend contacting the local school district to confirm school assignments for this home.

Get pre-qualified for a loan
At Zillow Home Loans, we can pre-qualify you in as little as 5 minutes with no impact to your credit score.An equal housing lender. NMLS #10287.
Sell for more on Zillow
Get a free Zillow Showcase℠ listing and you could sell for .
$751,600
2% more+ $15,032
With Zillow Showcase(estimated)
$766,632