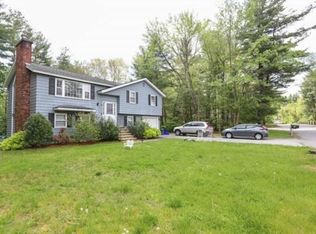Hicks built split entry on 0.77 acre lot. Lovely gardens, newly seal coated driveway, garden shed, above ground pool and solar panels which will convey with the house at no expense to the buyer. House is beautifully maintained with hardwood all the way through the first floor. Finished family room in the basement with daylight windows and brick fireplace with gas insert. There is another beautiful room that could be a fourth bedroom or a myriad of other uses. 3/4 bathroom, laundry hook ups, cedar closet and access to the 2 car garage. Upstairs there is an incredible 4 season sun room with cathedral ceiling, large windows sliding doors to the deck/pool area. Kitchen is updated, living room and dining room, all bright rooms. 3 good sized bedrooms, half bath off master. Close to highways and shopping. Enjoy the 4th of July parade only 4 minutes away. Move in condition in a great neighborhood set on a lovely private lot.
This property is off market, which means it's not currently listed for sale or rent on Zillow. This may be different from what's available on other websites or public sources.
