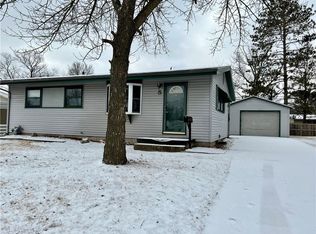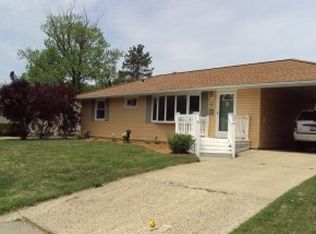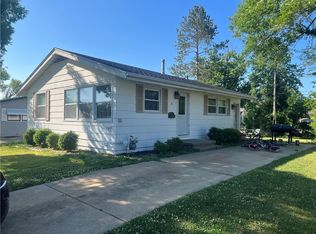Wow! What a nice place! Be the first to see it before it's gone!! 3 bedroom, 2 bath home with finished basement. Home is beautifully maintained, and decorated! Hardwood floors,(under carpet main level too!) replacement windows, eat in kitchen, plus an extra kitchen with laundry in the basement. Close to park. But wait; there is more: 2 1/2 car garage with painted floor. Attached to garage is a great screened in porch! The garage/screened porch is about 768 square feet! Nice paved patio in the lush yard with 6 feet privacy fence. Garden behind the garage. Home has a very nice curb appeal as well, and beautiful landscaping! And did I mention the garage...
This property is off market, which means it's not currently listed for sale or rent on Zillow. This may be different from what's available on other websites or public sources.


