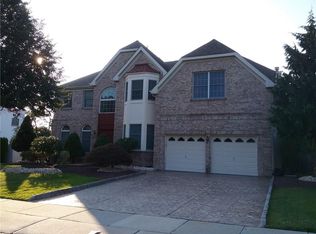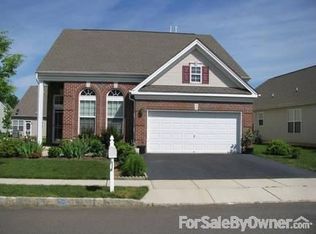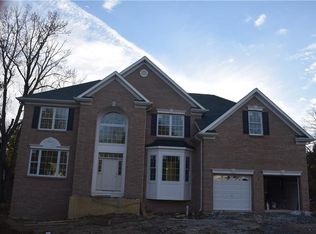Sold for $532,000
$532,000
7 Pebble Creek Rd, Dayton, NJ 08810
3beds
2,394sqft
SingleFamily
Built in 2006
10,105 Square Feet Lot
$650,900 Zestimate®
$222/sqft
$3,637 Estimated rent
Home value
$650,900
$618,000 - $683,000
$3,637/mo
Zestimate® history
Loading...
Owner options
Explore your selling options
What's special
Don't miss this Wonderful Lindrick 2 Story Home w/3 BRs + Office + Loft, 2.5 Baths & 2 Car Garage in the Popular Four Seasons 55+Community on a Premium Large (.23 Acre) Corner Lot. This Light & Bright Home w/an Open Floorplan has so much to offer...Gleaming HW Flooring flows from the Entry thru the Great Room, Hallway & Vaulted DR. The Kitchen features 42 Dark Cherry Cabinetry, Granite Counters and Breakfast Bar, Stainless Steel Appliances, Tiled Floor & Backsplash, Pantry and Vaulted Ceiling. The 1st FL Master BR has a Deep Tray Ceiling, Ceiling Fan, 2 Closets, Wood Laminate Flooring and an en-suite Master Bath with Stall Shower, Soaking Tub, Dual Sinks & Upgraded Tiling. 1st FL Office displays Wood Laminate Flooring & Wall of Bookcases that will remain. Completing the 1st FL are a Powder Room & Laundry Room. Upstairs-a Loft,2 BRs (one with wood Laminate Flooring & both w/Large Walk-in Closets) plus a Full Bath. Other features include 6 Ceiling Fans,Paver Patio, Huge Side Lot...
Facts & features
Interior
Bedrooms & bathrooms
- Bedrooms: 3
- Bathrooms: 3
- Full bathrooms: 2
- 1/2 bathrooms: 1
Heating
- Forced air
Cooling
- Central
Appliances
- Included: Dishwasher, Dryer, Microwave, Range / Oven, Refrigerator, Washer
- Laundry: Laundry Room
Features
- Vaulted Ceiling(s), Dining Room, Entrance Foyer, Kitchen, Living Room, Bath Main, Bath Other, 1 Bedroom, Den, 2 Bedrooms, High Ceilings, Loft
- Flooring: Tile, Carpet, Hardwood
- Windows: Insulated Windows
Interior area
- Total interior livable area: 2,394 sqft
Property
Parking
- Total spaces: 2
- Parking features: Garage - Attached
Accessibility
- Accessibility features: Shower Seat, Stall Shower
Features
- Levels: Two, 2nd Floor
- Patio & porch: Patio
- Exterior features: Stone, Vinyl
- Pool features: Outdoor Pool
Lot
- Size: 10,105 sqft
- Features: Near Shopping, Corner Lot
Details
- Parcel number: 210001100000800002
Construction
Type & style
- Home type: SingleFamily
- Architectural style: Colonial, Contemporary
Materials
- Roof: Asphalt
Condition
- Year built: 2006
Details
- Builder model: Lindrick
Utilities & green energy
- Sewer: Public Sewer
- Water: Public
- Utilities for property: Cable TV, Underground Utilities
Community & neighborhood
Security
- Security features: Security System
Location
- Region: Dayton
HOA & financial
HOA
- Has HOA: Yes
- HOA fee: $240 monthly
- Services included: Heat, Maintenance Grounds, Snow Removal, Trash, Common Area Maintenance, Ins Common Areas, Management Fee, Maintenance Fee, Amenities-Some, Reserve Fund
Other
Other facts
- Appliances: Dishwasher, Dryer, Refrigerator, Washer, Gas Water Heater, Gas Range/Oven, Microwave, Electric Water Heater
- ArchitecturalStyle: Colonial, Contemporary
- AssociationFee2Frequency: Monthly
- Cooling: Central Air
- Flooring: Carpet, Ceramic Tile, Wood
- Heating: Forced Air
- HeatingYN: true
- InteriorFeatures: Vaulted Ceiling(s), Dining Room, Entrance Foyer, Kitchen, Living Room, Bath Main, Bath Other, 1 Bedroom, Den, 2 Bedrooms, High Ceilings, Loft
- AssociationFeeIncludes: Heat, Maintenance Grounds, Snow Removal, Trash, Common Area Maintenance, Ins Common Areas, Management Fee, Maintenance Fee, Amenities-Some, Reserve Fund
- Age: 0
- CommunityFeatures: Sidewalks, Billiard Room, Bocce, Clubhouse, Community Room, Elevator, Jog/Bike Path, Tennis Court(s), Fitness Center, Game Room, Kitchen Facilities
- TransactionType: Sale
- Levels: Two, 2nd Floor
- LivingAreaUnits: Square Feet
- FireplacesTotal: 0
- LotFeatures: Near Shopping, Corner Lot
- MlsStatus: Active
- OriginatingSystemName: CJMLS API
- Ownership: Fee Simple
- ParkingFeatures: Asphalt, Garage, Attached, 2 Car Width, Driveway, Garage Door Opener, Assigned, Paved
- PetsAllowed: Yes
- PatioAndPorchFeatures: Patio
- PropertyAttachedYN: true
- RoomMasterBedroomLevel: First
- PropertyType: Residential
- Roof: Asphalt
- RoomDiningRoomFeatures: Formal Dining Room, Living Dining Combo
- WaterSource: Public
- WindowFeatures: Insulated Windows
- AccessibilityFeatures: Shower Seat, Stall Shower
- RoomKitchenFeatures: Breakfast Bar, Granite/Corian Countertops, Pantry, Galley Type
- PoolFeatures: Outdoor Pool
- RoomMasterBedroomFeatures: Full Bath, Walk-In Closet(s)
- SecurityFeatures: Security System
- SeniorCommunityYN: true
- RoomsTotal: 8
- Utilities: Cable TV, Underground Utilities
- AssociationFeeFrequency: Monthly
- Sewer: Public Sewer
- StructureType: Highrise
- BuildingAreaUnits: Square Feet
- BuyerFinancing: Cash, Conventional
- CoolingYN: true
- ExistingLeaseType: Net
- LotMeasurement: A
- PricePerAcre: 0
- PricePerSquareFoot: 0
- LaundryFeatures: Laundry Room
- LotSizeUnits: Acres
- Possession: Close Of Escrow
- ConstructionMaterials: Vinyl Siding, Stone
- SubLeaseExpiration: 1800-01-01T05:00:00.000Z
- Exclusions: Drapery
- RoomBathroomFeatures: Tub Shower, Stall Shower and Tub, Two Sinks
- ParcelNumber: 21000110800002
- BuilderModel: Lindrick
- Ownership: Fee Simple
Price history
| Date | Event | Price |
|---|---|---|
| 8/23/2023 | Sold | $532,000+25.2%$222/sqft |
Source: Public Record Report a problem | ||
| 7/18/2020 | Listing removed | $424,900$177/sqft |
Source: RE/MAX GREATER PRINCETON #2017710 Report a problem | ||
| 6/16/2020 | Listed for sale | $424,900+4.8%$177/sqft |
Source: RE/MAX Greater Princeton #NJMX124120 Report a problem | ||
| 2/1/2007 | Sold | $405,618$169/sqft |
Source: Public Record Report a problem | ||
Public tax history
| Year | Property taxes | Tax assessment |
|---|---|---|
| 2025 | $9,118 | $170,200 |
| 2024 | $9,118 +6.5% | $170,200 +2.7% |
| 2023 | $8,564 +3.1% | $165,800 |
Find assessor info on the county website
Neighborhood: 08810
Nearby schools
GreatSchools rating
- 7/10Indian Fields Elementary SchoolGrades: PK-5Distance: 0.5 mi
- 8/10Crossroads SouthGrades: 6-8Distance: 1.9 mi
- 7/10South Brunswick High SchoolGrades: 9-12Distance: 3.3 mi
Schools provided by the listing agent
- District: SOUTH BRUNSWICK TOWNSHIP PUBLIC SCHOOLS
Source: The MLS. This data may not be complete. We recommend contacting the local school district to confirm school assignments for this home.
Get a cash offer in 3 minutes
Find out how much your home could sell for in as little as 3 minutes with a no-obligation cash offer.
Estimated market value
$650,900


