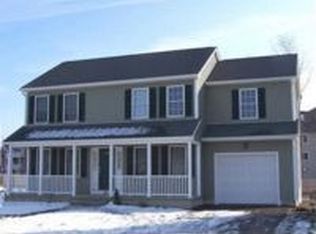Beautiful Colonial style Home built in 2006 has many custom features throughout. First floor has hardwood floors, Kitchen stainless steel appliances, plenty of cabinet space and Dining area, Carpet in the 3 nice sized Bedrooms, A full bath on each floor plus a Jacuzzi in the finished basement.
This property is off market, which means it's not currently listed for sale or rent on Zillow. This may be different from what's available on other websites or public sources.

