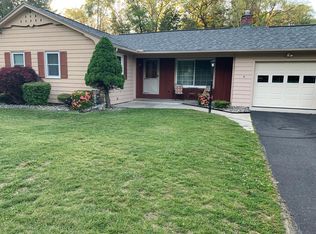You'll love this quaint, Log Cabin Ranch Style home that will make you feel like you are on an everyday vacation. This is a one of a kind home in a popular New England community. You will be captured by the visual attractiveness this home has with a Vermontish feel. Upon entering you will see how rustic meets impressive. The interior features an open floor plan with a vaulted ceiling in the living room and a fire place that adds to this serene vibe. The master bedroom has plenty of closet space and a master bath with lots of tile work. There is a expansive deck overlooking the rear yard that is abutting conservation land. Beyond it being eye pleasing this home has many recent improvements that will also give you confidence that you are buying a solid home. The septic system was installed within the past 7 years, the roof was replaced with an architectural shingle about the same time. The exterior was recently painted, the furnace is gas and the electric service has been upgraded.
This property is off market, which means it's not currently listed for sale or rent on Zillow. This may be different from what's available on other websites or public sources.

