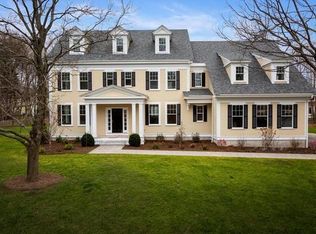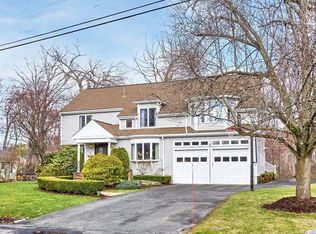Young and Stately Colonial in a wonderful neighborhood on a quiet side street. Over 5,000 square feet of living space on three levels. Stunning kitchen with oversized island, Sub-Zero, Thermador and Bosch appliances. Formal living and dining rooms. Cathedral ceilinged family room with gas fireplace and built-ins. The first-floor study could be the 6th bedroom with an attached full bath. The second floor has four bedrooms - two with shared bath; one private en-suite; and a luxury master retreat with his and her custom walk-in closets, a spa bath and an attached sitting room. Laundry room with sink and cabinetry. The third-floor suite has a skylit, cathedral ceilinged bedroom, bathroom and sitting room with a wet bar and beverage fridge. Heated three car garage, professionally landscaped grounds, paver patio with gas fire pit. All natural gas utilities.
This property is off market, which means it's not currently listed for sale or rent on Zillow. This may be different from what's available on other websites or public sources.

