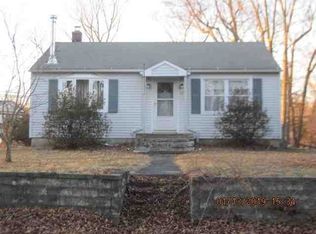Sold for $535,000
$535,000
7 Peach Orchard Road, Prospect, CT 06712
3beds
2,564sqft
Single Family Residence
Built in 2004
2 Acres Lot
$551,100 Zestimate®
$209/sqft
$3,681 Estimated rent
Home value
$551,100
$490,000 - $623,000
$3,681/mo
Zestimate® history
Loading...
Owner options
Explore your selling options
What's special
Welcome to 7 Peach Orchard Rd. in Prospect - a rare find in one of the most desirable towns! This extra-large raised ranch sits on a beautifully landscaped level lot and offers the perfect blend of comfort, space, and versatility. Step inside to a light-filled living room featuring a stunning vaulted ceiling and a floor-to-ceiling stone veneer fireplace that makes a bold statement. Hardwood floors flow throughout, connecting to an open-concept dining area and a spacious kitchen with a center island, ample cabinetry, and a slider leading out to a covered deck-ideal for enjoying the scenic backyard views in any weather. This home offers 3 generously sized bedrooms and 3 full bathrooms, including a primary suite with double closets and its own private bath. There's also a flexible room perfect for a 4th bedroom or a home office. The lower level provides even more living space, with a cozy family room featuring a wood burning stove and plumbing in place for a potential kitchenette-ideal for an in-law setup. An additional finished room and a full bathroom complete the lower level as a second suite, offering endless possibilities. Additional highlights include an oversized two-car attached garage, a large driveway with plenty of parking, and a concrete patio beneath the deck that's coded for a future add-on-providing even more potential to expand or customize this incredible home. Don't miss your chance to own this move-in ready gem in a sought-after community!
Zillow last checked: 8 hours ago
Listing updated: June 12, 2025 at 09:25am
Listed by:
Christina Coppola 203-906-0990,
Dave Jones Realty, LLC 203-758-0264
Bought with:
Heather Weber, RES.0776571
Coldwell Banker Realty
Source: Smart MLS,MLS#: 24082432
Facts & features
Interior
Bedrooms & bathrooms
- Bedrooms: 3
- Bathrooms: 3
- Full bathrooms: 3
Primary bedroom
- Features: Full Bath
- Level: Upper
- Area: 288 Square Feet
- Dimensions: 16 x 18
Bedroom
- Level: Upper
- Area: 140 Square Feet
- Dimensions: 10 x 14
Bedroom
- Features: Full Bath
- Level: Lower
- Area: 195 Square Feet
- Dimensions: 13 x 15
Dining room
- Features: Sliders, Tile Floor
- Level: Upper
- Area: 150 Square Feet
- Dimensions: 10 x 15
Family room
- Features: Ceiling Fan(s), Fireplace, Wood Stove
- Level: Lower
- Area: 330 Square Feet
- Dimensions: 15 x 22
Kitchen
- Features: Kitchen Island, Tile Floor
- Level: Upper
- Area: 210 Square Feet
- Dimensions: 14 x 15
Living room
- Features: Vaulted Ceiling(s), Ceiling Fan(s), Fireplace
- Level: Upper
- Area: 420 Square Feet
- Dimensions: 15 x 28
Office
- Level: Upper
- Area: 90 Square Feet
- Dimensions: 9 x 10
Heating
- Forced Air, Oil
Cooling
- Central Air
Appliances
- Included: Oven/Range, Range Hood, Refrigerator, Dishwasher, Washer, Dryer, Water Heater
- Laundry: Lower Level
Features
- Basement: Full,Heated,Garage Access,Cooled,Partially Finished,Walk-Out Access,Liveable Space
- Attic: Pull Down Stairs
- Number of fireplaces: 2
Interior area
- Total structure area: 2,564
- Total interior livable area: 2,564 sqft
- Finished area above ground: 1,664
- Finished area below ground: 900
Property
Parking
- Total spaces: 2
- Parking features: Attached
- Attached garage spaces: 2
Features
- Patio & porch: Covered, Patio
- Exterior features: Fruit Trees, Garden, Stone Wall
Lot
- Size: 2 Acres
- Features: Level, Open Lot
Details
- Parcel number: 1313307
- Zoning: RA-1
Construction
Type & style
- Home type: SingleFamily
- Architectural style: Ranch
- Property subtype: Single Family Residence
Materials
- Vinyl Siding
- Foundation: Block, Concrete Perimeter, Raised
- Roof: Asphalt
Condition
- New construction: No
- Year built: 2004
Utilities & green energy
- Sewer: Septic Tank
- Water: Well
- Utilities for property: Underground Utilities
Community & neighborhood
Location
- Region: Prospect
Price history
| Date | Event | Price |
|---|---|---|
| 6/11/2025 | Sold | $535,000$209/sqft |
Source: | ||
| 4/20/2025 | Pending sale | $535,000$209/sqft |
Source: | ||
| 4/15/2025 | Price change | $535,000-2.7%$209/sqft |
Source: | ||
| 3/31/2025 | Listed for sale | $549,900+67.1%$214/sqft |
Source: | ||
| 5/15/2019 | Sold | $329,000-0.2%$128/sqft |
Source: | ||
Public tax history
| Year | Property taxes | Tax assessment |
|---|---|---|
| 2025 | $8,103 +20.5% | $316,890 +51.4% |
| 2024 | $6,727 +0.7% | $209,300 |
| 2023 | $6,681 -0.1% | $209,300 |
Find assessor info on the county website
Neighborhood: 06712
Nearby schools
GreatSchools rating
- 6/10Prospect Elementary SchoolGrades: PK-5Distance: 2.7 mi
- 6/10Long River Middle SchoolGrades: 6-8Distance: 2.2 mi
- 7/10Woodland Regional High SchoolGrades: 9-12Distance: 7.2 mi
Schools provided by the listing agent
- Elementary: Prospect
- High: Woodland Regional
Source: Smart MLS. This data may not be complete. We recommend contacting the local school district to confirm school assignments for this home.
Get pre-qualified for a loan
At Zillow Home Loans, we can pre-qualify you in as little as 5 minutes with no impact to your credit score.An equal housing lender. NMLS #10287.
Sell with ease on Zillow
Get a Zillow Showcase℠ listing at no additional cost and you could sell for —faster.
$551,100
2% more+$11,022
With Zillow Showcase(estimated)$562,122
