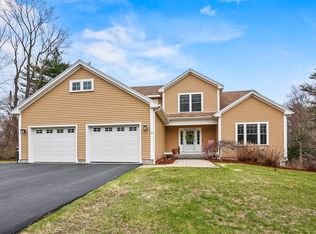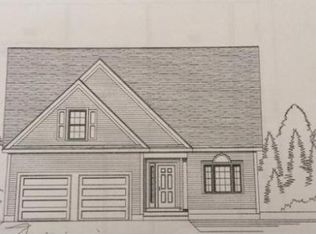Absolutely fabulous custom contemporary cape in premier cul de sac location. The epitome of quality awaits you in this lovely 7 room 3 bedroom home featuring a spacious open floor plan with a grand entry way opening to an entertaining size dining room and a chef's dream kitchen with state of the art appliances and breakfast bar overlooking a sundrenched eating area with a wet bar and gorgeous family room with stunning fireplace leading out to an extended composite deck. A deluxe first floor master suite with his and her closets and a sumptuous bath along with a private office and laundry area complete the 1st floor..The 2nd floor features 2 bedrooms and a full tiled bath. There is plenty of room for future expansion. The finely manicured grounds boast a custom patio with built in firepit, hot tub area and a Reeds Ferry Shed. The walk out bsmt woud be a great area for future au pair suite. No cost was spared in this home with a generator, surround sound and many more amenities
This property is off market, which means it's not currently listed for sale or rent on Zillow. This may be different from what's available on other websites or public sources.

