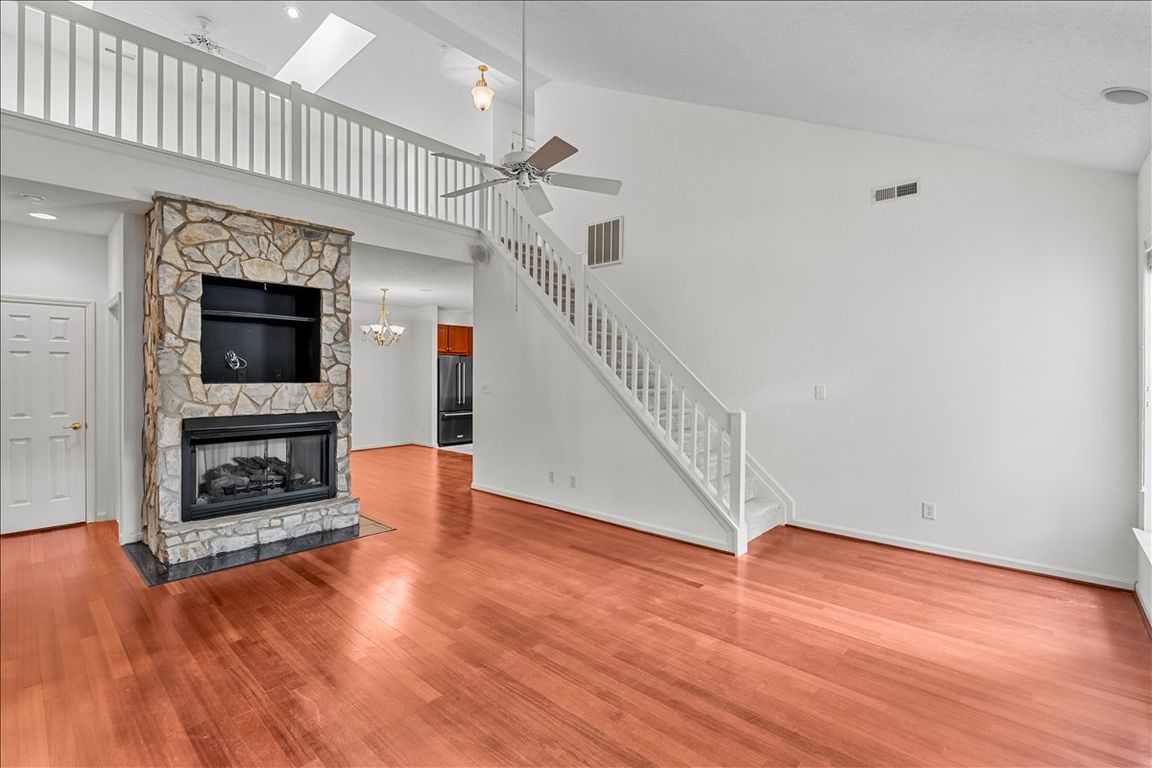
For sale
$389,900
3beds
2,737sqft
7 Patrick Henry Way, Greensboro, NC 27410
3beds
2,737sqft
Stick/site built, residential, townhouse
Built in 2001
0.08 Acres
2 Attached garage spaces
$280 monthly HOA fee
What's special
Dual hvac unitsLoft with wet barResort-style poolPrimary suiteHuge walk-in closet
Welcome to 7 Patrick Henry Way in Coble Farm! This 1.5-story home offers 3 BR, 3 BA, and 2,700+ sq ft. Main floor features the primary suite and second bedroom, while upstairs boasts a loft with wet bar and a huge walk-in closet (20+ ft). Living room with stone fireplace & ...
- 72 days |
- 665 |
- 20 |
Source: Triad MLS,MLS#: 1196003 Originating MLS: Greensboro
Originating MLS: Greensboro
Travel times
Living Room
Kitchen
Primary Bedroom
Zillow last checked: 8 hours ago
Listing updated: December 02, 2025 at 10:09pm
Listed by:
Maureena Shepherd 336-740-0727,
Howard Hanna Allen Tate Oak Ridge - Highway 68 N
Source: Triad MLS,MLS#: 1196003 Originating MLS: Greensboro
Originating MLS: Greensboro
Facts & features
Interior
Bedrooms & bathrooms
- Bedrooms: 3
- Bathrooms: 3
- Full bathrooms: 3
- Main level bathrooms: 2
Primary bedroom
- Level: Main
- Dimensions: 13 x 15.42
Bedroom 2
- Level: Main
- Dimensions: 11 x 22
Bedroom 3
- Level: Second
- Dimensions: 17 x 16.42
Dining room
- Level: Main
- Dimensions: 10.42 x 13.42
Kitchen
- Level: Main
- Dimensions: 12 x 13.42
Laundry
- Level: Main
- Dimensions: 6 x 10
Living room
- Level: Main
- Dimensions: 14 x 18
Loft
- Level: Second
- Dimensions: 22 x 13.42
Sunroom
- Level: Main
- Dimensions: 13 x 8
Heating
- Forced Air, Multiple Systems, Natural Gas
Cooling
- Central Air, Multi Units
Appliances
- Included: Dishwasher, Gas Water Heater
- Laundry: Dryer Connection, Main Level, Washer Hookup
Features
- Ceiling Fan(s), Dead Bolt(s), Kitchen Island, Separate Shower, Solid Surface Counter, Vaulted Ceiling(s)
- Flooring: Carpet, Tile, Wood
- Has basement: No
- Attic: Walk-In
- Number of fireplaces: 1
- Fireplace features: Living Room
Interior area
- Total structure area: 2,737
- Total interior livable area: 2,737 sqft
- Finished area above ground: 2,737
Video & virtual tour
Property
Parking
- Total spaces: 2
- Parking features: Driveway, Garage Door Opener, Attached
- Attached garage spaces: 2
- Has uncovered spaces: Yes
Features
- Levels: One and One Half
- Stories: 1
- Pool features: Community
Lot
- Size: 0.08 Acres
- Features: City Lot, Level
Details
- Parcel number: 0073083
- Zoning: RM8
- Special conditions: Owner Sale
Construction
Type & style
- Home type: Townhouse
- Architectural style: Transitional
- Property subtype: Stick/Site Built, Residential, Townhouse
Materials
- Vinyl Siding
- Foundation: Slab
Condition
- Year built: 2001
Utilities & green energy
- Sewer: Public Sewer
- Water: Public
Community & HOA
Community
- Security: Smoke Detector(s)
- Subdivision: Coble Farm
HOA
- Has HOA: Yes
- HOA fee: $280 monthly
Location
- Region: Greensboro
Financial & listing details
- Tax assessed value: $296,000
- Annual tax amount: $4,152
- Date on market: 9/23/2025
- Cumulative days on market: 212 days
- Listing agreement: Exclusive Right To Sell
- Listing terms: Cash,Conventional,FHA,VA Loan
- Exclusions: Sunroom Curtain Rods