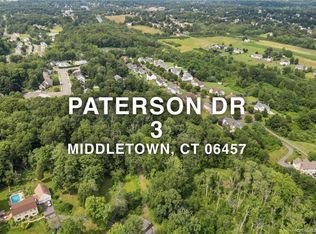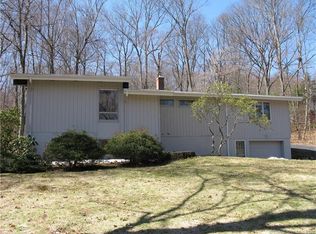Welcome home! Custom built ranch/split level with fantastic unique details throughout! As soon as you enter the foyer you'll see marble tile floors, custom honed black granite steps, curved walls, stonework and an impressive sight into the living room dining room with huge fireplace and sliders leading to the covered balcony! Entertaining and family gatherings will be memorable in these spacious rooms! Eat in kitchen, fireplaced cozy family room offers hardwood floors with slider to front facing balcony! Three bedrooms each with hardwood floors, the master offers a private bath and walk-in closet. Finished walk out lower level offers potential in-law space with full bath, fireplaced office area too. And, there's tons of storage! Cedar closet, walk up attic, workshop and oversized garage. All this on almost an acre! Enjoy your own slice of country living yet it's just minutes from amenities!
This property is off market, which means it's not currently listed for sale or rent on Zillow. This may be different from what's available on other websites or public sources.


