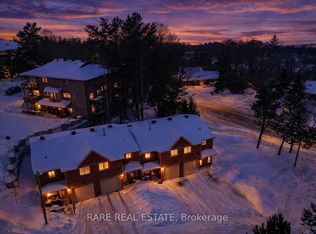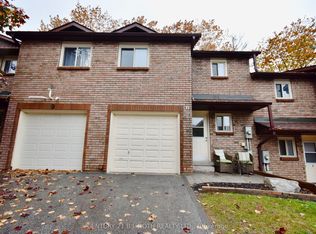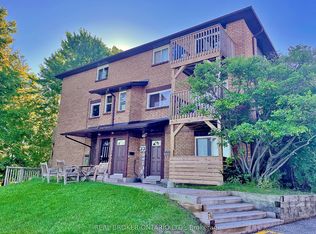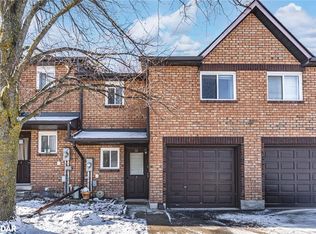Sold for $475,000
C$475,000
7 Partridge Rd, Barrie, ON L4N 6W4
3beds
1,220sqft
Row/Townhouse, Residential, Condominium
Built in 1988
-- sqft lot
$-- Zestimate®
C$389/sqft
C$2,675 Estimated rent
Home value
Not available
Estimated sales range
Not available
$2,675/mo
Loading...
Owner options
Explore your selling options
What's special
BEAUTIFUL UPGRADES TO THIS END-UNIT TOWNHOUSE WITH IN-LAW POTENTIAL! Tucked on a quiet street in Barrie’s Ardagh neighbourhood, this end-unit condo is a short walk to parks, transit, shops, and restaurants, with easy access to Hwy 400, the GO Station, and scenic Ardagh Bluffs trails. The home features a charming brick exterior, an attached garage with inside entry, and a private back deck that’s perfect for relaxing or entertaining. Inside, you’ll love the open-concept layout with a bright living room, cozy gas fireplace, a walkout to the deck, and a stylishly updated kitchen with new countertops and a grey subway tile backsplash. A powder room combined with laundry adds everyday convenience and functionality to the main floor. Upstairs you’ll find three spacious bedrooms and a 5-piece bath with dual vanity and soaker tub, while the finished basement delivers excellent in-law suite potential with its own kitchen, 3-piece bath, large rec room, and versatile den. With updated laminate flooring, refreshed paint, upgraded door hardware and light switches, a newer stone walkway, and all exterior maintenance included in the condo fees, this home offers effortless living and is ready for you to move in and enjoy. Opportunities like this don’t come along often - step inside, fall in love, and make this beautiful #HomeToStay yours!
Zillow last checked: 8 hours ago
Listing updated: September 09, 2025 at 01:52pm
Listed by:
Peggy Hill, Salesperson,
RE/MAX Hallmark Peggy Hill Group Realty Brokerage
Source: ITSO,MLS®#: 40751188Originating MLS®#: Barrie & District Association of REALTORS® Inc.
Facts & features
Interior
Bedrooms & bathrooms
- Bedrooms: 3
- Bathrooms: 3
- Full bathrooms: 2
- 1/2 bathrooms: 1
- Main level bathrooms: 1
Other
- Level: Second
Bedroom
- Level: Second
Bedroom
- Level: Second
Bathroom
- Features: 2-Piece
- Level: Main
Bathroom
- Features: 5+ Piece
- Level: Second
Bathroom
- Features: 3-Piece
- Level: Basement
Den
- Level: Basement
Dining room
- Level: Main
Foyer
- Level: Main
Kitchen
- Level: Main
Kitchen
- Level: Basement
Living room
- Level: Main
Recreation room
- Level: Basement
Heating
- Baseboard, Electric, Fireplace-Gas, Natural Gas, Heat Pump
Cooling
- Other
Appliances
- Included: Water Heater, Dryer, Microwave, Stove, Washer
- Laundry: In Bathroom, Main Level
Features
- In-law Capability
- Basement: Full,Partially Finished,Sump Pump
- Number of fireplaces: 1
- Fireplace features: Living Room, Gas
Interior area
- Total structure area: 1,663
- Total interior livable area: 1,220 sqft
- Finished area above ground: 1,220
- Finished area below ground: 443
Property
Parking
- Total spaces: 2
- Parking features: Attached Garage, Private Drive Single Wide
- Attached garage spaces: 1
- Uncovered spaces: 1
Features
- Patio & porch: Deck
- Exterior features: Year Round Living
- Frontage type: South
Lot
- Features: Urban, Cul-De-Sac, Park, Public Transit, Ravine, Rec./Community Centre, School Bus Route, Schools
Details
- Parcel number: 591090047
- Zoning: RM2
Construction
Type & style
- Home type: Townhouse
- Architectural style: Two Story
- Property subtype: Row/Townhouse, Residential, Condominium
- Attached to another structure: Yes
Materials
- Brick
- Foundation: Poured Concrete
- Roof: Asphalt Shing
Condition
- 31-50 Years
- New construction: No
- Year built: 1988
Utilities & green energy
- Sewer: Sewer (Municipal)
- Water: Municipal
Community & neighborhood
Security
- Security features: Smoke Detector(s)
Location
- Region: Barrie
HOA & financial
HOA
- Has HOA: Yes
- HOA fee: C$510 monthly
- Amenities included: BBQs Permitted, Fitness Center, Party Room, Playground, Tennis Court(s), Parking
- Services included: Insurance, Common Elements, Parking
Price history
| Date | Event | Price |
|---|---|---|
| 9/8/2025 | Sold | C$475,000C$389/sqft |
Source: ITSO #40751188 Report a problem | ||
Public tax history
Tax history is unavailable.
Neighborhood: Ardagh
Nearby schools
GreatSchools rating
No schools nearby
We couldn't find any schools near this home.
Schools provided by the listing agent
- Elementary: Trillium Woods E.S./St. Catherine Of Siena C.S.
- High: Bear Creek S.S./St. Joan Of Arc Catholic H.S.
Source: ITSO. This data may not be complete. We recommend contacting the local school district to confirm school assignments for this home.



