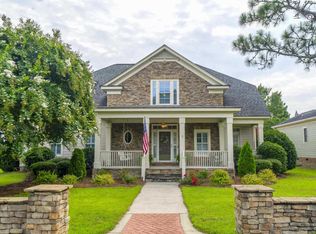This custom built Capogrossi home is just one of 35 homes designed by Stephen Fuller in this gated community in Greenhill Parish. No cookie cutters in this neighborhood! The large rocking chair front porch overlooks one of the many green spaces spread throughout this private, gated community. This home features 10-foot ceilings throughout, site finished hardwood floors throughout main living areas, and Heavy, detailed crown molding. Ceiling fans in all bedrooms, great room, bonus room, & rear covered porch and wood plantation blinds throughout. The home features a split bedroom floor plan with a first-floor private master suite and extra large secondary bedrooms with spacious Jack & Jill bath and walk-in closets. The finished bonus room above garage provides easy access to attic storage. The open concept living room is perfect for entertaining and features floor to ceiling bookcases, a gas log fireplace, and double doors leading out to the covered back porch and back deck. The gorgeous eat-in kitchen features granite countertops, new pendant lights, new stainless steel appliances, and a bar area perfect for extra seating. Gorgeous manicured lawn complete with a Rainbird irrigation system. Short walk to the community pool and clubhouse. Neighborhood elementary school also within walking distance â easy access using neighborhood trails (no major road crossing). You don't want to miss this house!
This property is off market, which means it's not currently listed for sale or rent on Zillow. This may be different from what's available on other websites or public sources.
