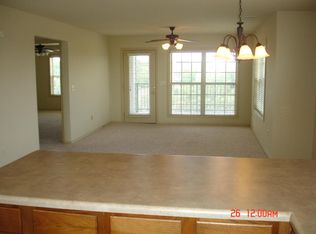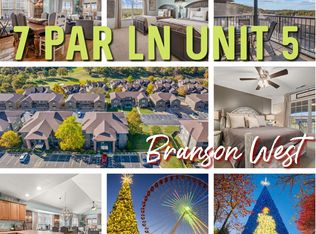Located in Prestigious StoneBridge Village, a gated golf community, this upper level condo features vaulted ceilings, pretty golf course views, wood floors and more.
This property is off market, which means it's not currently listed for sale or rent on Zillow. This may be different from what's available on other websites or public sources.


