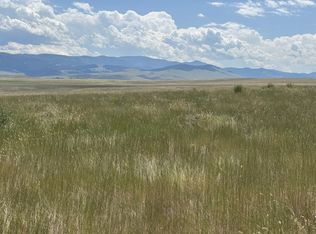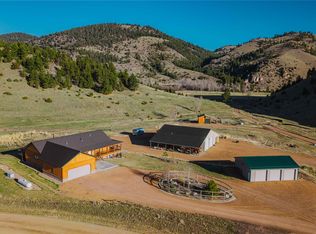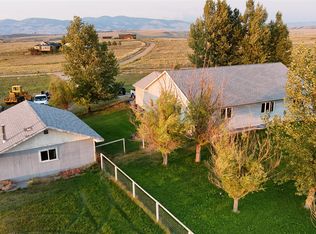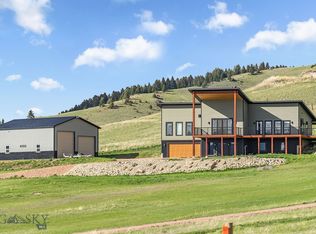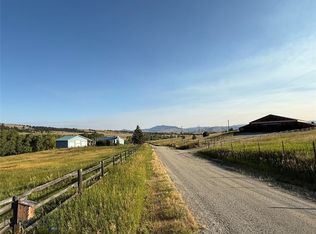Discover this stunning, custom home nestled on 29 expansive acres in Hall, Montana. With over 5,500 square feet spread across three well-designed levels, this property seamlessly blends functionality and rustic style, making it ideal for families or anyone seeking a Montana lifestyle. Surrounded by majestic mountains and fertile farmland, the home offers spectacular summer views from the expansive deck and cozy winter views through the floor-to-ceiling windows.This residence is adorned with stylish custom features, such as alder wood cabinetry, solid wood doors, and three unique, rock vessel sinks that elevate the rustic character. The main floor boasts a large family room with additional space perfect for an office or gaming area, along with an attached apartment complete with laundry facilities. This flexible living space is perfect for multigenerational living, rental income, or as an exceptional guest suite. Upstairs, you will find the main living area that includes the kitchen, dining, and living room spaces. This level also consists of a guest bathroom, a spacious guest bedroom, and a laundry room. The primary suite on this floor is truly a retreat, offering a private balcony, an oversized walk-in shower, and a luxurious soaker tub, creating a serene oasis for relaxation.
On the third level, you'll discover two additional bedrooms and a versatile loft area, ideal for various uses. The property caters to animal lovers as well, offering ample space for horses and cows. Water rights come with the spring-fed stock tank that ensures year-round hydration for livestock. Portions of the property have been previously harvested for grass hay when not designated for pasture use.
With year-round recreation just minutes away, you can enjoy quick access to national forests, Discovery Ski Hill, Georgetown Lake, and the charming tourist town of Philipsburg. Don’t miss the opportunity to make this remarkable property your own.
Active
$1,348,000
7 Papson Ridge Ln, Hall, MT 59837
5beds
5,675sqft
Est.:
Single Family Residence
Built in 2016
29.97 Acres Lot
$-- Zestimate®
$238/sqft
$-- HOA
What's special
Expansive deckPrivate balconyOversized walk-in showerVersatile loft areaRock vessel sinksLuxurious soaker tubAttached apartment
- 83 days |
- 324 |
- 13 |
Likely to sell faster than
Zillow last checked: 8 hours ago
Listing updated: December 13, 2025 at 02:15pm
Listed by:
Nicol Rasor 406-288-0202,
MarBelle Realty
Source: MRMLS,MLS#: 30060076
Tour with a local agent
Facts & features
Interior
Bedrooms & bathrooms
- Bedrooms: 5
- Bathrooms: 3
- Full bathrooms: 1
- 3/4 bathrooms: 2
Appliances
- Included: Dryer, Dishwasher, Range, Refrigerator, Washer
- Laundry: Washer Hookup
Features
- Basement: None
- Number of fireplaces: 1
Interior area
- Total interior livable area: 5,675 sqft
- Finished area below ground: 0
Property
Features
- Fencing: Cross Fenced,Perimeter
Lot
- Size: 29.97 Acres
- Features: Agricultural, Pasture, Spring
Details
- Parcel number: 46187736301010000
- Special conditions: Standard
- Horses can be raised: Yes
Construction
Type & style
- Home type: SingleFamily
- Architectural style: Other
- Property subtype: Single Family Residence
Materials
- Foundation: Slab
Condition
- New construction: No
- Year built: 2016
Community & HOA
HOA
- Has HOA: No
Location
- Region: Hall
Financial & listing details
- Price per square foot: $238/sqft
- Tax assessed value: $721,746
- Annual tax amount: $4,289
- Date on market: 10/20/2025
- Cumulative days on market: 218 days
- Listing agreement: Exclusive Agency
Estimated market value
Not available
Estimated sales range
Not available
Not available
Price history
Price history
| Date | Event | Price |
|---|---|---|
| 10/20/2025 | Listed for sale | $1,348,000$238/sqft |
Source: | ||
| 10/13/2025 | Listing removed | $1,348,000$238/sqft |
Source: | ||
| 7/30/2025 | Price change | $1,348,000-3.7%$238/sqft |
Source: | ||
| 6/2/2025 | Listed for sale | $1,400,000$247/sqft |
Source: | ||
| 8/17/2018 | Sold | -- |
Source: | ||
Public tax history
Public tax history
| Year | Property taxes | Tax assessment |
|---|---|---|
| 2024 | $4,141 +3.6% | $721,746 |
| 2023 | $3,996 +48.1% | $721,746 +81.4% |
| 2022 | $2,698 +0.6% | $397,883 |
Find assessor info on the county website
BuyAbility℠ payment
Est. payment
$6,384/mo
Principal & interest
$5227
Property taxes
$685
Home insurance
$472
Climate risks
Neighborhood: 59837
Nearby schools
GreatSchools rating
- NAHall SchoolGrades: PK-8Distance: 1.2 mi
- 6/10Drummond High SchoolGrades: 9-12Distance: 6.7 mi
- Loading
- Loading
