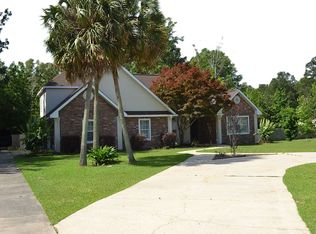Awesome neighborhood in Petal has the perfect house for you! This home has 4 bedrooms, 3 baths, large rooms, beautiful back yard for lounging around the in ground pool. Easy access to all schools in Petal and quick drive to 59 to all points north and south.
This property is off market, which means it's not currently listed for sale or rent on Zillow. This may be different from what's available on other websites or public sources.

