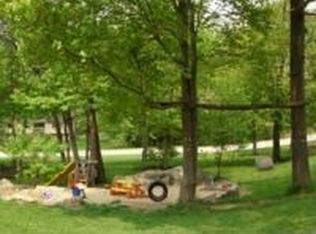Welcome home to this beautifully landscaped private lot. The front to back screened in porch is perfect for watching the seasons change. The country kitchen has solid wood cabinetry, wainscotting and a fire place in the dining area. The nostalgic feeling of holiday dinners with a roaring fire will create memories upon memories. A den along with a living room on the main level and a family room along with a workshop in the basement. A room for everyone!! Clean, well kept this home has solid wood doors and beautifully stained trim. This home is waiting for its next family to put on their small finishing touches!! Who could ask for more at this price!!!
This property is off market, which means it's not currently listed for sale or rent on Zillow. This may be different from what's available on other websites or public sources.
