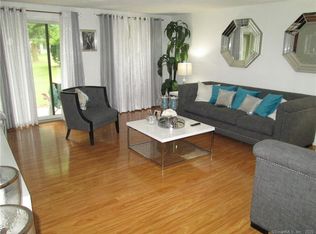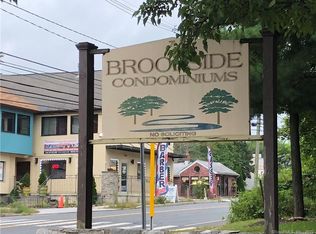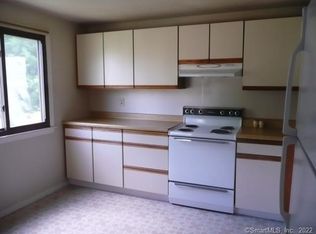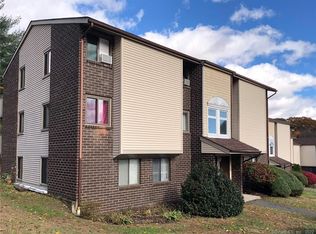This pleasant main level ranch offers an easy, convenient and affordable lifestyle with ownership or the opportunity to invest and lease with a tenant already in place. It offers nice size rooms, good size eat-in-kitchen with tile floor, Corian countertops and SS appliances, full bath and a spacious bedroom with newer wall-to-wall carpeting and good closet space. Living room with slider leading to a private patio overlooking a tranquil backyard and beautifully maintained grounds. Desirable Brookside complex offers a new laundry facility on premises, a basketball and tennis courts, playground and an in-ground pool. Conveniently located close to shopping and I-84. This pleasant main level ranch offers an easy, convenient and affordable lifestyle with ownership or the opportunity to invest and lease with a tenant already in place. It offers nice size rooms, good size eat-in-kitchen with tile floor, Corian countertops and SS appliances, full bath and a spacious bedroom with newer wall-to-wall carpeting and good closet space. Living room with slider leading to a private patio overlooking a tranquil backyard and beautifully maintained grounds. Desirable Brookside complex offers a new laundry facility on premises, a basketball and tennis courts, playground and an in-ground pool. Conveniently located close to shopping and I-84.
This property is off market, which means it's not currently listed for sale or rent on Zillow. This may be different from what's available on other websites or public sources.




