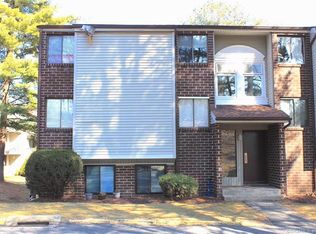WOW!! THIS RECENTLY UPDATED UNIT IS LOCATED IN ONE OF DANBURY'S MOST CONVENIENT LOCATIONS. CLOSE TO SHOPPING, PUBLIC TRANSPORTATION, I-84, DANBURY HOSPITAL, AND GREAT COMMUTE IN ANY DIRECTION. FRESHLY PAINTED THROUGHOUT. NEW CARPETING IN LIVING/DINING ROOM, AND BOTH BEDROOMS. WALL AIR CONDITIONER AND HOT WATER HEATER 1 YEAR OLD, WINDOWS AND SLIDERS 7 YEARS, REFRIGERATOR AND STOVE 2 YEARS .LIGHT AND BRIGHT KITCHEN WITH SUBWAY TILE BACKSPLASH AND DINING AREA WITH LOTS OF LIGHT. LARGE LIVING/DINING ROOM HAS SLIDERS TO DECK. JUST MOVE RIGHT IN AND MAKE IT HOME! WON'T LAST! **PLEASE REMOVE SHOES AND TURN OFF ALL LIGHTS. THANK YOU!!
This property is off market, which means it's not currently listed for sale or rent on Zillow. This may be different from what's available on other websites or public sources.

