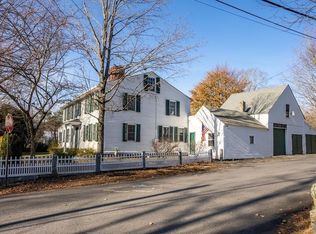Come visit this spectacular home just off rt 117 boasting over 3700 square feet of living space. Two master suites one being on the first floor. Tons of hardwoods. Large kitchen with cathedral ceilings. Stainless steel appliances and granite counters and a fireplace in the eating area. Second floor bridge leading to the massive second floor master with custom bath and three closets. Four bedrooms upstairs all featuring hardwoods. Tons and tons of closet space. First floor laundry. Two basements. Walk up attic. Oversized three car garage. Vinyl siding. All replacement windows. Three season screened porch leading to composite deck perfect for those outdoor events. All on just under an acre of fenced in land. Brand new well pump. Walking distance to the Center School. Just simply move in and enjoy.
This property is off market, which means it's not currently listed for sale or rent on Zillow. This may be different from what's available on other websites or public sources.
