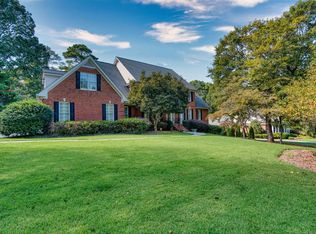Closed
$775,000
7 Overhill Rd SE, Rome, GA 30161
4beds
5,000sqft
Single Family Residence
Built in 1994
0.99 Acres Lot
$820,400 Zestimate®
$155/sqft
$3,520 Estimated rent
Home value
$820,400
$763,000 - $886,000
$3,520/mo
Zestimate® history
Loading...
Owner options
Explore your selling options
What's special
This is such a special house. Beautiful floorplan with high ceilings, big rooms, front and rear stairs. Masonry fireplace flanked by bookshelves and vaulted ceilings adorn this spacious great room. Cozy wood-paneled formal living room with gas-log fireplace, spacious office with sitting area, great room and gorgeous master bedroom and bath all on the main level. 3 large bedrooms and 2 baths upstairs with walk-in closets and tile bathrooms/tub surrounds. Great playroom/media room downstairs with full bath for overflow guests. Easily could be converted to an in-law suite. Gorgeous mature hardwood trees, established shrubbery and manicured lot.
Zillow last checked: 8 hours ago
Listing updated: June 07, 2023 at 08:14am
Listed by:
Brooke Brinson 706-409-3838,
Hardy Realty & Development Company
Bought with:
Tina Jones, 183006
Hardy Realty & Development Company
Source: GAMLS,MLS#: 20053940
Facts & features
Interior
Bedrooms & bathrooms
- Bedrooms: 4
- Bathrooms: 6
- Full bathrooms: 4
- 1/2 bathrooms: 2
- Main level bathrooms: 1
- Main level bedrooms: 1
Dining room
- Features: Seats 12+, Separate Room
Kitchen
- Features: Breakfast Area, Kitchen Island, Pantry, Solid Surface Counters
Heating
- Central, Forced Air
Cooling
- Ceiling Fan(s), Central Air
Appliances
- Included: Gas Water Heater, Dishwasher, Disposal, Microwave, Oven/Range (Combo), Refrigerator, Stainless Steel Appliance(s)
- Laundry: Mud Room
Features
- Central Vacuum, Bookcases, Vaulted Ceiling(s), High Ceilings, Double Vanity, Beamed Ceilings, Soaking Tub, Rear Stairs, Separate Shower, Tile Bath, Walk-In Closet(s), Wet Bar, Master On Main Level
- Flooring: Hardwood, Carpet, Stone
- Windows: Double Pane Windows, Window Treatments
- Basement: Bath Finished,Concrete,Daylight,Interior Entry,Exterior Entry,Finished,Partial
- Attic: Expandable
- Number of fireplaces: 2
- Fireplace features: Gas Starter, Masonry, Gas Log
Interior area
- Total structure area: 5,000
- Total interior livable area: 5,000 sqft
- Finished area above ground: 4,200
- Finished area below ground: 800
Property
Parking
- Parking features: Attached, Detached, Garage, Kitchen Level
- Has attached garage: Yes
Features
- Levels: Two
- Stories: 2
- Patio & porch: Deck, Porch
Lot
- Size: 0.99 Acres
- Features: Level, Private, Sloped
Details
- Parcel number: J14I 249
Construction
Type & style
- Home type: SingleFamily
- Architectural style: European,Tudor
- Property subtype: Single Family Residence
Materials
- Other, Stone, Wood Siding
- Foundation: Block, Pillar/Post/Pier, Slab
- Roof: Composition
Condition
- Resale
- New construction: No
- Year built: 1994
Utilities & green energy
- Sewer: Public Sewer
- Water: Public
- Utilities for property: Underground Utilities, Cable Available, Sewer Connected, Electricity Available, Natural Gas Available
Community & neighborhood
Community
- Community features: None
Location
- Region: Rome
- Subdivision: Overhill
Other
Other facts
- Listing agreement: Exclusive Right To Sell
Price history
| Date | Event | Price |
|---|---|---|
| 6/5/2023 | Sold | $775,000-2.5%$155/sqft |
Source: | ||
| 5/30/2023 | Pending sale | $795,000$159/sqft |
Source: | ||
| 4/20/2023 | Price change | $795,000-8.6%$159/sqft |
Source: | ||
| 1/11/2023 | Price change | $869,500-12.9%$174/sqft |
Source: | ||
| 11/17/2022 | Listed for sale | $998,500$200/sqft |
Source: | ||
Public tax history
| Year | Property taxes | Tax assessment |
|---|---|---|
| 2024 | $10,263 +28.1% | $332,390 +3.5% |
| 2023 | $8,014 +2.3% | $321,291 +8.2% |
| 2022 | $7,837 +8% | $296,876 +9.6% |
Find assessor info on the county website
Neighborhood: 30161
Nearby schools
GreatSchools rating
- 6/10East Central Elementary SchoolGrades: PK-6Distance: 0.9 mi
- 5/10Rome Middle SchoolGrades: 7-8Distance: 3.2 mi
- 6/10Rome High SchoolGrades: 9-12Distance: 3.2 mi
Schools provided by the listing agent
- Elementary: East Central
- Middle: Rome
- High: Rome
Source: GAMLS. This data may not be complete. We recommend contacting the local school district to confirm school assignments for this home.
Get pre-qualified for a loan
At Zillow Home Loans, we can pre-qualify you in as little as 5 minutes with no impact to your credit score.An equal housing lender. NMLS #10287.
