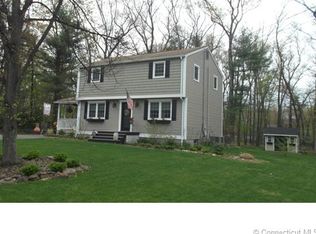Welcome home to this totally updated Ranch sitting on a private level .94 acre lot in Woodside Acres. You'll love this unique layout with its spacious living room w/half wall and double entrances to the remodeled kitchen and dining area w/vaulted ceiling, and refinished hardwood flooring. The granite counters and stainless appliances round out the kitchen along with tasteful fresh paint throughout. You'll enter the warm and inviting sunken family room from the dining area which offers a fireplace and new carpeting. The master bedroom has hardwood flooring and a brand new 1/2 bath. Two additional bedroom also have hardwood floors. The full bath was totally remodeled as well. Add the attached garage and generator hookup for additional features.This home has been meticulously maintained and updated by the sellers and it shows. Turn key condition, ready for new buyers!!
This property is off market, which means it's not currently listed for sale or rent on Zillow. This may be different from what's available on other websites or public sources.

