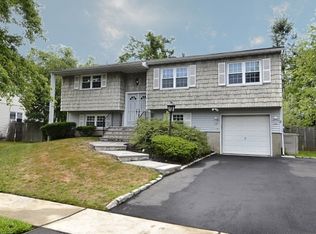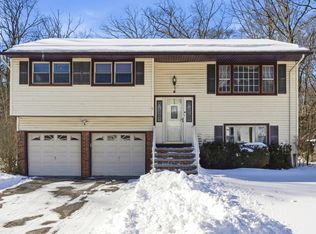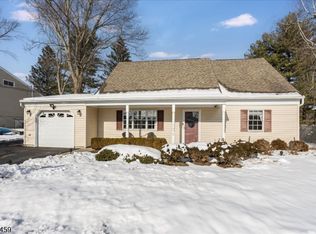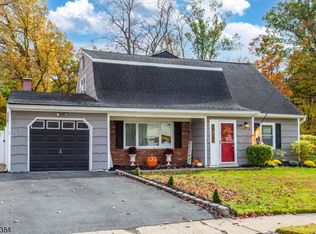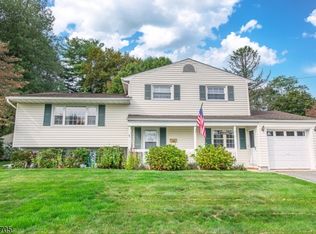Welcome to 7 Overbrook Road in the desirable Clover Hill section of Flanders, NJ. Renovated in 2019, this charming colonial-style home offers 9 well-appointed rooms including 4-bedrooms, a bright living room, formal dining room, updated kitchen, comfortable family room, and a versatile den perfect for work or relaxation. Solar panels add energy efficiency and help reduce utility costs, while the attached 1-car garage and two attic spaces provide additional storage and convenience. The highlight of this home is the expansive fully fenced backyard a private outdoor oasis featuring a welcoming patio, perfect for summer barbecues, gardening, or unwinding at the end of the day. Move-in ready and full of warmth, this charming colonial is the perfect place to call home. Don't miss your chance to make it your own.
Active
$600,000
7 Overbrook Rd, Mount Olive Twp., NJ 07836
4beds
--sqft
Est.:
Single Family Residence
Built in 1969
10,018.8 Square Feet Lot
$-- Zestimate®
$--/sqft
$-- HOA
What's special
- 80 days |
- 2,621 |
- 130 |
Likely to sell faster than
Zillow last checked: February 08, 2026 at 11:15pm
Listing updated: January 16, 2026 at 08:27am
Listed by:
Suzanne Macdowell 201-602-4458,
Serious Realty Llc
Source: GSMLS,MLS#: 3998969
Tour with a local agent
Facts & features
Interior
Bedrooms & bathrooms
- Bedrooms: 4
- Bathrooms: 3
- Full bathrooms: 1
- 1/2 bathrooms: 2
Primary bedroom
- Description: Half Bath
Bedroom 1
- Level: Second
Bedroom 2
- Level: Second
Bedroom 3
- Level: Second
Bedroom 4
- Level: Second
Dining room
- Features: Formal Dining Room
- Level: Ground
Family room
- Level: Ground
Kitchen
- Features: Kitchen Island
- Level: Ground
Living room
- Level: Ground
Heating
- 1 Unit, Forced Air, Natural Gas, Solar-Leased
Cooling
- 1 Unit, Central Air
Appliances
- Included: Dishwasher, Dryer, Microwave, Range/Oven-Gas, Refrigerator, Self Cleaning Oven, Washer, Wine Refrigerator, Gas Water Heater
Features
- Foyer, Kitchen
- Flooring: Tile, Wood
- Basement: None
- Has fireplace: No
Property
Parking
- Total spaces: 2
- Parking features: 2 Car Width, Attached Garage
- Attached garage spaces: 1
- Uncovered spaces: 2
Features
- Patio & porch: Patio
- Fencing: Metal Fence,Privacy
Lot
- Size: 10,018.8 Square Feet
- Dimensions: 75 x 122
- Features: Level
Details
- Parcel number: 2327062010000000030000
- Zoning description: Residential
Construction
Type & style
- Home type: SingleFamily
- Architectural style: Colonial
- Property subtype: Single Family Residence
Materials
- Vinyl Siding
- Foundation: Slab
- Roof: Composition Shingle
Condition
- Year built: 1969
- Major remodel year: 2019
Utilities & green energy
- Sewer: Public Sewer
- Water: Public
- Utilities for property: Electricity Connected, Garbage Included
Community & HOA
Community
- Security: Carbon Monoxide Detector(s), Fire Extinguisher, Smoke Detector(s)
Location
- Region: Flanders
Financial & listing details
- Tax assessed value: $281,600
- Annual tax amount: $9,813
- Date on market: 11/23/2025
- Ownership type: Fee Simple
- Electric utility on property: Yes
Estimated market value
Not available
Estimated sales range
Not available
Not available
Price history
Price history
| Date | Event | Price |
|---|---|---|
| 11/23/2025 | Listed for sale | $600,000+57.9% |
Source: | ||
| 11/4/2019 | Sold | $380,000+3.3% |
Source: | ||
| 8/20/2019 | Pending sale | $368,000 |
Source: KELLER WILLIAMS METROPOLITAN #3576772 Report a problem | ||
| 7/30/2019 | Listed for sale | $368,000+18.1% |
Source: KELLER WILLIAMS METROPOLITAN #3576772 Report a problem | ||
| 6/22/2011 | Sold | $311,500-5.6% |
Source: | ||
Public tax history
Public tax history
| Year | Property taxes | Tax assessment |
|---|---|---|
| 2025 | $9,814 | $281,600 |
| 2024 | $9,814 +6% | $281,600 |
| 2023 | $9,256 -2.4% | $281,600 |
Find assessor info on the county website
BuyAbility℠ payment
Est. payment
$3,961/mo
Principal & interest
$2851
Property taxes
$900
Home insurance
$210
Climate risks
Neighborhood: 07836
Nearby schools
GreatSchools rating
- 6/10Mountain View Elementary SchoolGrades: PK-5Distance: 0.2 mi
- 5/10Mt Olive Middle SchoolGrades: 6-8Distance: 2.7 mi
- 5/10Mt Olive High SchoolGrades: 9-12Distance: 2.4 mi
Schools provided by the listing agent
- Elementary: Mtn.view
- Middle: Chesterstv
- High: Mt.olive Hs
Source: GSMLS. This data may not be complete. We recommend contacting the local school district to confirm school assignments for this home.
- Loading
- Loading
