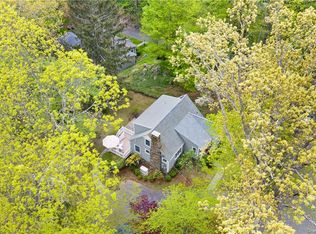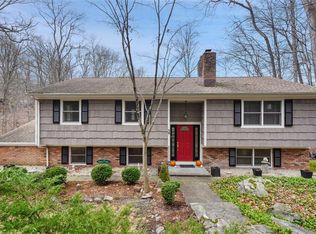Sold for $910,000
$910,000
7 Out Post Road, Katonah, NY 10536
3beds
1,668sqft
Single Family Residence, Residential
Built in 1966
0.63 Acres Lot
$920,600 Zestimate®
$546/sqft
$5,242 Estimated rent
Home value
$920,600
$856,000 - $994,000
$5,242/mo
Zestimate® history
Loading...
Owner options
Explore your selling options
What's special
This stunning 3-bedroom, 3-bathroom bi-level home offers over 3,000 sq. ft. of thoughtfully designed living space with seasonal views of Lake Katonah. With a mid-century modern aesthetic, the open floor plan features tall ceilings and abundant natural light that create a warm, inviting atmosphere. Outside, the home is surrounded by manicured gardens with specimen trees, a tranquil water feature with a waterfall, lights, and goldfish pond, plus a spacious sunroom and deck with built-in seating—perfect for enjoying the serene natural setting.
The lower level includes a cozy family room with a fireplace, a sauna, ample storage, and two versatile bonus rooms ideal for a home office, gym, or potential in-law suite. A whole-house generator ensures peace of mind year-round. Timeless design meets modern convenience in this lakeside retreat—welcome to your dream home!
Zillow last checked: 8 hours ago
Listing updated: March 31, 2025 at 02:01pm
Listed by:
Tricia J. Farin 914-245-0460,
William Raveis Real Estate 914-245-0460
Bought with:
Deborah Hilfman, 10401355855
RE/MAX Prestige Properties
Source: OneKey® MLS,MLS#: 801538
Facts & features
Interior
Bedrooms & bathrooms
- Bedrooms: 3
- Bathrooms: 3
- Full bathrooms: 3
Primary bedroom
- Description: Wall to Wall Carpeting, Walk-in Closet, En-suite
- Level: First
Bedroom 2
- Description: Wall to Wall Carpeting
- Level: First
Bedroom 3
- Description: Wall to Wall Carpeting
- Level: First
Primary bathroom
- Description: Steam Shower
- Level: First
Bathroom 2
- Description: Tub / Shower Combination
- Level: First
Bathroom 3
- Description: Full with stall shower
- Level: Lower
Bonus room
- Description: Hardwood Floor
- Level: Lower
Dining room
- Description: Hardwood Floors, Sliders to Sun Room
- Level: First
Family room
- Description: Hardwood Floors, Sliders to Deck, Fireplace, Built-ins
- Level: Lower
Kitchen
- Description: Granite Counters
- Level: First
Laundry
- Description: Washer, New Dryer, Mechanicals
- Level: Lower
Living room
- Description: HW Floors, Sliders to Deck, Vaulted Ceiling, Fireplace, Built-ins, Skylight
- Level: First
Office
- Description: Hardwood Floor, Walk-in Closet, Built-ins
- Level: Lower
Sauna
- Level: Lower
Heating
- Baseboard, Electric, Hot Water, Oil
Cooling
- Ductless, Wall/Window Unit(s)
Appliances
- Included: Dishwasher, Dryer, Electric Range, Microwave, Refrigerator, Washer, Gas Water Heater
- Laundry: Washer/Dryer Hookup, Electric Dryer Hookup, In Basement, Laundry Room, Washer Hookup
Features
- First Floor Bedroom, First Floor Full Bath, Built-in Features, Ceiling Fan(s), Entrance Foyer, Formal Dining, Galley Type Kitchen, Granite Counters, Primary Bathroom, Open Floorplan, Sauna, Storage
- Flooring: Carpet, Hardwood
- Windows: Blinds, Oversized Windows, Screens, Skylight(s), Wood Frames
- Basement: Finished,Full,Walk-Out Access
- Attic: None
- Number of fireplaces: 2
- Fireplace features: Basement, Family Room, Living Room, Wood Burning
Interior area
- Total structure area: 1,668
- Total interior livable area: 1,668 sqft
Property
Parking
- Total spaces: 2
- Parking features: Garage
- Garage spaces: 2
Features
- Patio & porch: Covered, Deck, Screened
- Exterior features: Garden, Mailbox
- Has view: Yes
- View description: Lake
- Has water view: Yes
- Water view: Lake
Lot
- Size: 0.63 Acres
- Features: Corner Lot, Landscaped, Sprinklers In Front, Views
- Residential vegetation: Partially Wooded
Details
- Parcel number: 553000
- Special conditions: None
- Other equipment: Fuel Tank(s), Generator, Irrigation Equipment
Construction
Type & style
- Home type: SingleFamily
- Property subtype: Single Family Residence, Residential
Materials
- Wood Siding
Condition
- Year built: 1966
Utilities & green energy
- Sewer: Septic Tank
- Water: Shared Well
- Utilities for property: Cable Available, Electricity Connected, Phone Connected, Propane, Trash Collection Private, Water Available
Community & neighborhood
Security
- Security features: Security System, Smoke Detector(s), Video Cameras
Community
- Community features: Clubhouse
Location
- Region: Katonah
HOA & financial
HOA
- Has HOA: Yes
- HOA fee: $1,640 annually
- Amenities included: Clubhouse
- Services included: Common Area Maintenance, Maintenance Grounds, Water
Other
Other facts
- Listing agreement: Exclusive Right To Sell
- Listing terms: Cash,Conventional,FHA,VA
Price history
| Date | Event | Price |
|---|---|---|
| 3/31/2025 | Sold | $910,000+1.7%$546/sqft |
Source: | ||
| 12/23/2024 | Pending sale | $895,000$537/sqft |
Source: | ||
| 11/26/2024 | Listed for sale | $895,000$537/sqft |
Source: | ||
Public tax history
| Year | Property taxes | Tax assessment |
|---|---|---|
| 2024 | -- | $63,300 |
| 2023 | -- | $63,300 |
| 2022 | -- | $63,300 |
Find assessor info on the county website
Neighborhood: 10536
Nearby schools
GreatSchools rating
- 8/10Increase Miller Elementary SchoolGrades: K-5Distance: 0.9 mi
- 7/10John Jay Middle SchoolGrades: 6-8Distance: 2.4 mi
- 9/10John Jay High SchoolGrades: 9-12Distance: 2.7 mi
Schools provided by the listing agent
- Elementary: Increase Miller Elementary School
- Middle: John Jay Middle School
- High: John Jay High School
Source: OneKey® MLS. This data may not be complete. We recommend contacting the local school district to confirm school assignments for this home.

