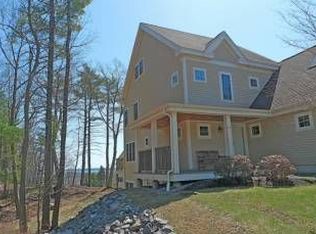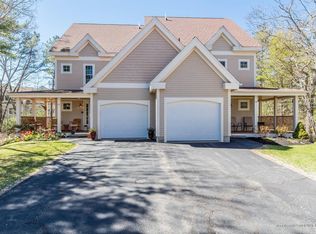Closed
$665,000
7 Osprey Terrace #7, Portland, ME 04103
3beds
2,543sqft
Condominium
Built in 2004
-- sqft lot
$750,000 Zestimate®
$262/sqft
$3,833 Estimated rent
Home value
$750,000
$705,000 - $803,000
$3,833/mo
Zestimate® history
Loading...
Owner options
Explore your selling options
What's special
Conveniently located in the Ocean Ridge Condominium Association, this Portland condo is a highly coveted end-unit that has 4 levels totalling 2,543 square feet, and a 1 car attached garage with direct entry. The spacious kitchen features granite counters, maple cabinets, and stainless steel appliances. Hardwood floors are throughout the open concept kitchen, dining, and living room areas. The second floor has 2 bedrooms, a full bath and laundry. The primary suite is located on the third floor, which allows privacy and water views. This unit also has a fully finished daylight basement and a full bathroom. Maximizing Southern exposure, this unit bathes all day in direct sunlight from sunrise to sunset, which has been enjoyed from both the wrap-around front porch and spacious, newly renovated back deck. In ceiling stereo speakers wired throughout, with separate volume controls on the first, second and third floors. This strong Association is well managed and there is ample guest parking. Located not far from Back Cove, Payson Park with easy access to downtown Portland.
Zillow last checked: 8 hours ago
Listing updated: April 03, 2025 at 12:19pm
Listed by:
RE/MAX By The Bay
Bought with:
Keller Williams Realty
Source: Maine Listings,MLS#: 1550537
Facts & features
Interior
Bedrooms & bathrooms
- Bedrooms: 3
- Bathrooms: 4
- Full bathrooms: 3
- 1/2 bathrooms: 1
Primary bedroom
- Features: Closet, Full Bath, Separate Shower, Soaking Tub, Suite, Walk-In Closet(s)
- Level: Third
Bedroom 1
- Features: Walk-In Closet(s)
- Level: Second
Bedroom 2
- Features: Walk-In Closet(s)
- Level: Second
Dining room
- Level: First
Family room
- Level: Basement
Kitchen
- Features: Kitchen Island
- Level: First
Living room
- Features: Gas Fireplace
- Level: First
Heating
- Forced Air
Cooling
- Central Air
Appliances
- Included: Dishwasher, Dryer, Microwave, Gas Range, Refrigerator, Washer
Features
- Walk-In Closet(s)
- Flooring: Carpet, Tile, Wood
- Basement: Interior Entry,Daylight,Finished,Full
- Number of fireplaces: 1
Interior area
- Total structure area: 2,543
- Total interior livable area: 2,543 sqft
- Finished area above ground: 1,943
- Finished area below ground: 600
Property
Parking
- Total spaces: 1
- Parking features: Paved, 1 - 4 Spaces
- Garage spaces: 1
Features
- Patio & porch: Porch
- Has view: Yes
- View description: Trees/Woods
- Body of water: Casco Bay
Lot
- Features: Near Shopping, Near Town, Neighborhood, Suburban, Rolling Slope, Sidewalks, Landscaped
Details
- Zoning: R3
Construction
Type & style
- Home type: Condo
- Architectural style: Other
- Property subtype: Condominium
Materials
- Wood Frame, Clapboard
- Roof: Composition,Shingle
Condition
- Year built: 2004
Utilities & green energy
- Electric: Circuit Breakers
- Sewer: Public Sewer
- Water: Public
Community & neighborhood
Security
- Security features: Security System
Location
- Region: Portland
- Subdivision: Ocean Ridge Condominium Association
HOA & financial
HOA
- Has HOA: Yes
- HOA fee: $485 monthly
Other
Other facts
- Road surface type: Paved
Price history
| Date | Event | Price |
|---|---|---|
| 2/28/2024 | Listing removed | -- |
Source: | ||
| 2/23/2023 | Pending sale | $665,000$262/sqft |
Source: | ||
| 2/22/2023 | Sold | $665,000$262/sqft |
Source: | ||
| 1/18/2023 | Pending sale | $665,000$262/sqft |
Source: | ||
| 1/18/2023 | Contingent | $665,000$262/sqft |
Source: | ||
Public tax history
Tax history is unavailable.
Neighborhood: North Deering
Nearby schools
GreatSchools rating
- 5/10Presumpscot SchoolGrades: PK-5Distance: 0.8 mi
- 4/10Lyman Moore Middle SchoolGrades: 6-8Distance: 1.4 mi
- 5/10Casco Bay High SchoolGrades: 9-12Distance: 1.5 mi

Get pre-qualified for a loan
At Zillow Home Loans, we can pre-qualify you in as little as 5 minutes with no impact to your credit score.An equal housing lender. NMLS #10287.
Sell for more on Zillow
Get a free Zillow Showcase℠ listing and you could sell for .
$750,000
2% more+ $15,000
With Zillow Showcase(estimated)
$765,000
