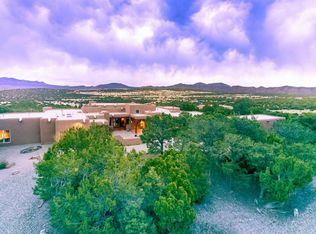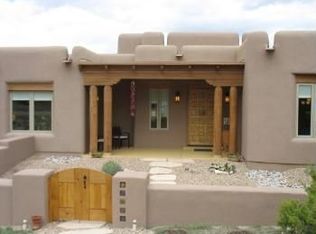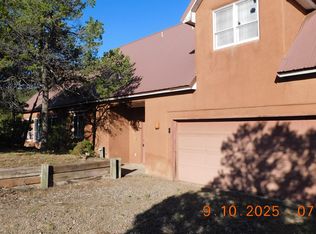This property is off market, which means it's not currently listed for sale or rent on Zillow. This may be different from what's available on other websites or public sources.
Off market
Zestimate®
$927,100
7 Osito Rd, Sandia Park, NM 87047
3beds
2baths
3,069sqft
SingleFamily
Built in 2006
10.15 Acres Lot
$927,100 Zestimate®
$302/sqft
$3,082 Estimated rent
Home value
$927,100
$853,000 - $1.01M
$3,082/mo
Zestimate® history
Loading...
Owner options
Explore your selling options
What's special
Facts & features
Interior
Bedrooms & bathrooms
- Bedrooms: 3
- Bathrooms: 2.5
Interior area
- Total interior livable area: 3,069 sqft
Property
Lot
- Size: 10.15 Acres
Details
- Parcel number: R052176
Construction
Type & style
- Home type: SingleFamily
Condition
- Year built: 2006
Community & neighborhood
Location
- Region: Sandia Park
HOA & financial
HOA
- Has HOA: Yes
- HOA fee: $114 monthly
Price history
| Date | Event | Price |
|---|---|---|
| 8/11/2022 | Sold | -- |
Source: | ||
| 7/9/2022 | Pending sale | $785,000$256/sqft |
Source: | ||
| 7/7/2022 | Listed for sale | $785,000$256/sqft |
Source: | ||
Public tax history
Tax history is unavailable.
Find assessor info on the county website
Neighborhood: La Madera
Nearby schools
GreatSchools rating
- 7/10Placitas Elementary SchoolGrades: PK-5Distance: 7.5 mi
- 7/10Bernalillo Middle SchoolGrades: 6-8Distance: 13.4 mi
- 4/10Bernalillo High SchoolGrades: 9-12Distance: 13 mi
Get a cash offer in 3 minutes
Find out how much your home could sell for in as little as 3 minutes with a no-obligation cash offer.
Estimated market value
$927,100


