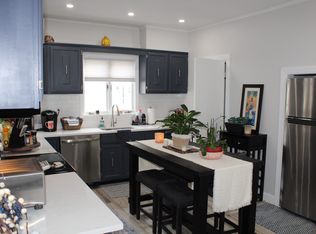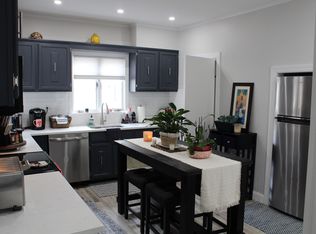Opportunity knocks again to own in Reading without the huge price tag is finally here. Lovingly maintained this home sits on a quiet dead end street convenient to commuter rail, major highways & all downtown Reading has to offer. This 7 room colonial features spacious living room w/ large windows & beautiful french doors. Open concept kitchen carries into eating area w/ plenty of cabinets, counter space & large island. Additional room can be used as family room/office or fourth bedroom. Full bath w/ tub complete this level. Second floor highlights a x-large MB w/ skylights & oversize closet, 2 additional bedrooms & 3/4 tile bathroom. Backyard serves as the perfect oasis w/ over sized back deck, above ground pool, fishpond and 2 sheds. Full basement w/ washer/dryer allow for plenty of storage. Property needs updates and some work on exterior and bathrooms but has endless potential and ability to add instant equity. SOLD AS IS.
This property is off market, which means it's not currently listed for sale or rent on Zillow. This may be different from what's available on other websites or public sources.

