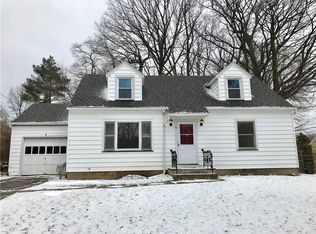All New For You! Meticulously Remodeled & Rebuilt Roomy Ranch Offers Terrific Style, Details, & Room to Stretch Out & Relax! Fantastic Open Floor Plan With A Bright & Airy Kitchen & Family Room! Handsome Gas Fireplace, Gorgeous All New Custom Kitchen & Huge Island With Granite Counters & All New Appliances. Convenient 1st Floor Laundry & Powder Room. Awesome Private En-Suite with Fantastic Private Bath & BIG Walk In Closet! Finished Walk Out Basement Offers a Family Rec Room Plus a Private In-Home Office/4th Bedroom. Relaxing Back Yard Deck! All New in 2020: Roof, Siding, Windows, Kitchen, All Bathrooms, Furnace with Central A/C prep-kit, Water Heater, Fireplace, Nearly Every Inch Of This Home Has Been Remodeled & Redesigned For Todays Modern Style! Just a Short Walk to Lake Ontario, Durand Eastman Park, Rochester Yacht Club, & So Much More! Offers To Be Reviewed Monday January 4th at 6:00pm. Don't Miss It! You're Going To Love Calling This House "HOME!"
This property is off market, which means it's not currently listed for sale or rent on Zillow. This may be different from what's available on other websites or public sources.
