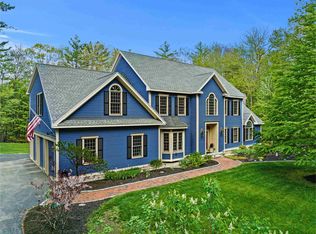Surrounded with a Wrap-Around Farmers Porch, Beautiful Perennial Gardens, a Babbling Brook, and 5 Acres of Serenity, this home has everything you need to Move Right In! Inside, youre greeted by Gleaming Hardwood Floors that lead you through the Spacious Den with French Doors, Family Room with Soaring Fireplace, and a Dining Room large enough for all. A few more steps take you through an Archway that frames a Kitchen Island that will WOW your friends. Exquisite Cabinetry, Backsplash, Stainless Steel Jennair Appliances including double ovens, and Granite Countertops all grab your attention next. Down the hall is a large half bath, laundry room, and drop zone leading to a back staircase. Once upstairs, youll be pleasantly surprised by the non-standard floor plan. The Master Suite is located over the entire Three Car Garage. The Master bath is updated with a Beautiful shower and separate Tub. Three more bedrooms adorn the long hallway one of which has its own bath and another has direct access to the Third Full Bath -- perfect for Teens, Guests, or In-Laws! All Bedrooms have large walk-in closets and theres another off the upstairs hall. A Loft with a Juliette Balcony overlooks the Family Room Below. Plenty of room for school work or Work from home. Replacement windows, new hardwood in hallway and loft, New Carpeting in Bedrooms, New Ceiling Fans, New Driveway Surface, Newer Kitchen, New Bath Vanity and Fixtures,Rennovated Master Bath, and more! Must See!
This property is off market, which means it's not currently listed for sale or rent on Zillow. This may be different from what's available on other websites or public sources.
