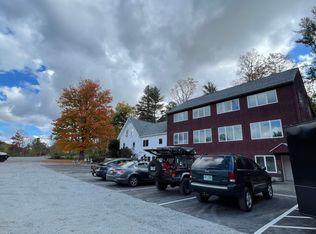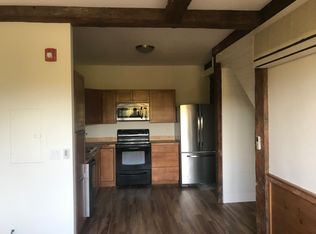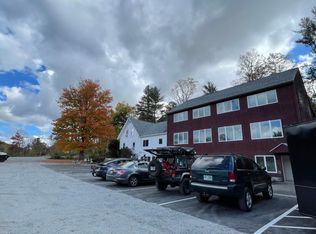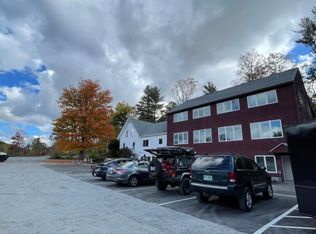Closed
Listed by:
Debra Walker,
Coldwell Banker LIFESTYLES Phone:603-748-8456
Bought with: The Mullen Realty Group, LLC
$300,000
7 Old Winslow Road, Wilmot, NH 03287
3beds
1,448sqft
Ranch
Built in 1965
5.8 Acres Lot
$411,900 Zestimate®
$207/sqft
$2,838 Estimated rent
Home value
$411,900
$383,000 - $445,000
$2,838/mo
Zestimate® history
Loading...
Owner options
Explore your selling options
What's special
Original 1960's Raised Ranch with a spacious pine paneled living room featuring a bay window and brick fireplace. An open concept kitchen is located between the dining area and the family room. The primary bedroom includes a half bath. Off the hallway there are two additional bedrooms and a full bath. Spend a relaxing afternoon on the screen porch, perfect for summer entertaining!
Zillow last checked: 8 hours ago
Listing updated: June 24, 2023 at 06:11am
Listed by:
Debra Walker,
Coldwell Banker LIFESTYLES Phone:603-748-8456
Bought with:
Kate Andrewski
The Mullen Realty Group, LLC
Source: PrimeMLS,MLS#: 4952643
Facts & features
Interior
Bedrooms & bathrooms
- Bedrooms: 3
- Bathrooms: 2
- Full bathrooms: 1
- 1/2 bathrooms: 1
Heating
- Oil, Hot Water
Cooling
- None
Appliances
- Included: Dishwasher, Dryer, Refrigerator, Washer, Gas Stove, Water Heater off Boiler
- Laundry: In Basement
Features
- Ceiling Fan(s), Hearth, Primary BR w/ BA, Natural Light
- Flooring: Carpet, Other, Vinyl
- Basement: Concrete,Daylight,Full,Interior Stairs,Storage Space,Unfinished,Walkout,Walk-Out Access
- Has fireplace: Yes
- Fireplace features: Wood Burning
Interior area
- Total structure area: 2,896
- Total interior livable area: 1,448 sqft
- Finished area above ground: 1,448
- Finished area below ground: 0
Property
Parking
- Parking features: Paved, Driveway
- Has uncovered spaces: Yes
Accessibility
- Accessibility features: Bathroom w/Tub, Grab Bars in Bathroom
Features
- Levels: One
- Stories: 1
- Patio & porch: Screened Porch
- Exterior features: Natural Shade
- Body of water: Tannery Pond
- Frontage length: Road frontage: 380
Lot
- Size: 5.80 Acres
- Features: Corner Lot, Country Setting, Major Road Frontage, Rolling Slope, Trail/Near Trail, Wooded, Rural
Details
- Parcel number: WLMTM00016L000008S000001
- Zoning description: 1F Residential
Construction
Type & style
- Home type: SingleFamily
- Architectural style: Raised Ranch
- Property subtype: Ranch
Materials
- Wood Frame, Clapboard Exterior
- Foundation: Concrete
- Roof: Asphalt Shingle
Condition
- New construction: No
- Year built: 1965
Utilities & green energy
- Electric: 100 Amp Service
- Sewer: Concrete, Drywell, Leach Field, On-Site Septic Exists
- Utilities for property: Phone, Cable
Community & neighborhood
Location
- Region: Wilmot
Other
Other facts
- Road surface type: Paved
Price history
| Date | Event | Price |
|---|---|---|
| 6/23/2023 | Sold | $300,000+1.7%$207/sqft |
Source: | ||
| 5/17/2023 | Contingent | $295,000$204/sqft |
Source: | ||
| 5/15/2023 | Listed for sale | $295,000$204/sqft |
Source: | ||
Public tax history
| Year | Property taxes | Tax assessment |
|---|---|---|
| 2024 | $5,773 +5.9% | $225,500 |
| 2023 | $5,450 +13.4% | $225,500 |
| 2022 | $4,808 +0.9% | $225,500 |
Find assessor info on the county website
Neighborhood: 03287
Nearby schools
GreatSchools rating
- 8/10Kearsarge Reg. Elementary School At New LondonGrades: K-5Distance: 4.6 mi
- 6/10Kearsarge Regional Middle SchoolGrades: 6-8Distance: 5.2 mi
- 8/10Kearsarge Regional High SchoolGrades: 9-12Distance: 4.7 mi
Schools provided by the listing agent
- Elementary: Kearsarge Elem New London
- Middle: Kearsarge Regional Middle Sch
- High: Kearsarge Regional HS
- District: Kearsarge Sch Dst SAU #65
Source: PrimeMLS. This data may not be complete. We recommend contacting the local school district to confirm school assignments for this home.

Get pre-qualified for a loan
At Zillow Home Loans, we can pre-qualify you in as little as 5 minutes with no impact to your credit score.An equal housing lender. NMLS #10287.



