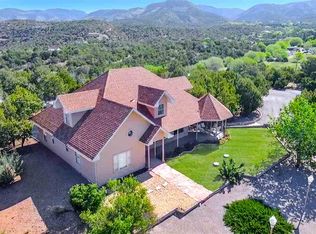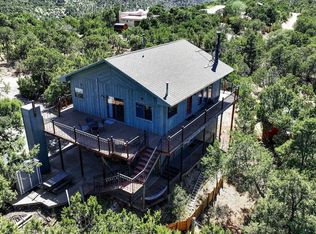Sold
Price Unknown
7 Old Ranger Rd, High Rolls, NM 88325
3beds
1,542sqft
Manufactured Home, Single Family Residence
Built in 2001
1.72 Acres Lot
$287,000 Zestimate®
$--/sqft
$1,301 Estimated rent
Home value
$287,000
$232,000 - $356,000
$1,301/mo
Zestimate® history
Loading...
Owner options
Explore your selling options
What's special
This spacious 3-bed, 2-bath cabin-style home is a hidden gem, offering serene mountain views, towering trees, and rustic charm. Wake up to crisp air, sip coffee on the porch, and soak in the peaceful sounds of nature.Inside, warm wood accents and an open-concept living space create a cozy retreat, while the 2-car garage and workshop provide space for projects and storage. Outside, enjoy a tranquil pond, chicken coop, and greenhouse--perfect for a self-sufficient lifestyle.This private oasis blends comfort with country living--don't miss your chance to own this one-of-a-kind High Rolls retreat!
Zillow last checked: 8 hours ago
Listing updated: May 26, 2025 at 02:55pm
Listed by:
Tabitha Sanchez 505-835-4663,
EXP Realty LLC
Bought with:
Nonmls Nonmls
Non Member of SWMLS
Source: SWMLS,MLS#: 1080108
Facts & features
Interior
Bedrooms & bathrooms
- Bedrooms: 3
- Bathrooms: 2
- Full bathrooms: 2
Primary bedroom
- Level: Main
- Area: 208.68
- Dimensions: 14.8 x 14.1
Bedroom 2
- Level: Main
- Area: 143.55
- Dimensions: 14.5 x 9.9
Bedroom 3
- Level: Main
- Area: 132.05
- Dimensions: 13.9 x 9.5
Dining room
- Level: Main
- Area: 148
- Dimensions: 14.8 x 10
Kitchen
- Level: Main
- Area: 150.8
- Dimensions: 14.5 x 10.4
Living room
- Level: Main
- Area: 296.51
- Dimensions: 19.9 x 14.9
Heating
- Central, Forced Air
Cooling
- Refrigerated
Appliances
- Included: Dryer, Dishwasher, Free-Standing Gas Range, Microwave, Refrigerator, Range Hood, Washer
- Laundry: Washer Hookup, Dryer Hookup, ElectricDryer Hookup
Features
- Bathtub, Ceiling Fan(s), Dual Sinks, Garden Tub/Roman Tub, Kitchen Island, Main Level Primary, Pantry, Soaking Tub, Separate Shower, Walk-In Closet(s)
- Flooring: Carpet, Laminate
- Windows: Double Pane Windows, Insulated Windows
- Has basement: No
- Number of fireplaces: 1
- Fireplace features: Wood Burning
Interior area
- Total structure area: 1,542
- Total interior livable area: 1,542 sqft
Property
Parking
- Total spaces: 2
- Parking features: Detached, Electricity, Garage
- Garage spaces: 2
Accessibility
- Accessibility features: None
Features
- Levels: One
- Stories: 1
- Patio & porch: Covered, Deck, Open, Patio
- Exterior features: Deck, Water Feature, Propane Tank - Leased
- Has view: Yes
Lot
- Size: 1.72 Acres
- Features: Landscaped, Trees, Views, Wooded
Details
- Additional structures: Garage(s), Greenhouse, Poultry Coop, Shed(s), Workshop
- Parcel number: 01O4062091115420
- Zoning description: R-1
- Horses can be raised: Yes
Construction
Type & style
- Home type: MobileManufactured
- Architectural style: A-Frame
- Property subtype: Manufactured Home, Single Family Residence
Materials
- Stucco, Wood Siding
- Roof: Metal,Pitched
Condition
- Resale
- New construction: No
- Year built: 2001
Details
- Builder model: Unknown
Utilities & green energy
- Electric: 220 Volts in Garage
- Sewer: Septic Tank
- Water: Private, Well
- Utilities for property: Electricity Connected, Propane, Sewer Connected, Water Connected
Green energy
- Energy generation: None
Community & neighborhood
Location
- Region: High Rolls
Other
Other facts
- Listing terms: Cash,Conventional,FHA,VA Loan
Price history
| Date | Event | Price |
|---|---|---|
| 5/23/2025 | Sold | -- |
Source: | ||
| 4/13/2025 | Pending sale | $300,000$195/sqft |
Source: | ||
| 3/15/2025 | Listed for sale | $300,000+0%$195/sqft |
Source: | ||
| 3/11/2025 | Listing removed | $299,999$195/sqft |
Source: | ||
| 3/5/2025 | Listed for sale | $299,999$195/sqft |
Source: | ||
Public tax history
| Year | Property taxes | Tax assessment |
|---|---|---|
| 2024 | $1,076 +0.8% | $55,500 +2.6% |
| 2023 | $1,067 +2.1% | $54,118 +2.5% |
| 2022 | $1,045 -3% | $52,777 +0.5% |
Find assessor info on the county website
Neighborhood: 88325
Nearby schools
GreatSchools rating
- 1/10High Rolls Mtn Elementary SchoolGrades: K-5Distance: 0.9 mi
- 7/10Chaparral Middle SchoolGrades: 6-8Distance: 6.3 mi
- 7/10Alamogordo High SchoolGrades: 9-12Distance: 7.3 mi

