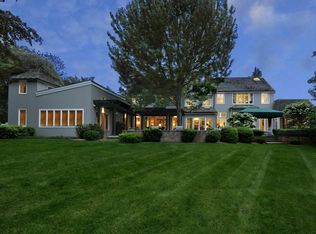Sold for $6,500,000 on 09/30/24
$6,500,000
7 Old Mill Rd, Greenwich, CT 06830
6beds
9,399sqft
Residential, Single Family Residence
Built in 1964
2.62 Acres Lot
$6,946,700 Zestimate®
$692/sqft
$8,468 Estimated rent
Home value
$6,946,700
$6.18M - $7.78M
$8,468/mo
Zestimate® history
Loading...
Owner options
Explore your selling options
What's special
Located at the atop of Greenwich's Golden Triangle, this impeccable and reimagined six-bedroom Colonial sits on a sprawling 2.62 acres. Just minutes from town, this property offers convenience without sacrificing serenity. Go inside to discover a grand foyer adorned with a curved staircase, setting the tone for the exquisite architectural craftsmanship found throughout. The heart of the home lies in the chef's kitchen, boasting a butler's pantry and overlooking the double-height clearstory windowed family room, complete with a true Rumford fireplace. The formal living room and grand dining room offer ideal entertainment spaces. The first floor is crowned by a luxurious primary bedroom suite, offering an oasis of relaxation and privacy. Venture upstairs to find an additional five ensuite bedrooms, ensuring ample space for family and guests. A sunlit playroom and a remarkable 2000+ bottle wine cellar add to the allure of this exceptional property.
But the true highlight lies in the meticulously landscaped grounds, where outdoor entertaining spaces and a heated pool beckon you to unwind and enjoy the tranquility of your surroundings. The lower level cabana area, complete with a kitchenette and exercise area, provides the perfect retreat for relaxation and recreation.
Experience the epitome of luxury living in this meticulously crafted haven, where every detail has been thoughtfully considered for your comfort and enjoyment.
Zillow last checked: 8 hours ago
Listing updated: October 01, 2024 at 09:37am
Listed by:
Jose Cuartas 203-921-6154,
Houlihan Lawrence
Bought with:
Kevin Sneddon Private Client Team at Compass, RTM.0000280
Compass Connecticut, LLC
Source: Greenwich MLS, Inc.,MLS#: 120534
Facts & features
Interior
Bedrooms & bathrooms
- Bedrooms: 6
- Bathrooms: 8
- Full bathrooms: 6
- 1/2 bathrooms: 2
Heating
- Hydro-Air, Oil
Cooling
- Central Air
Appliances
- Laundry: Laundry Room
Features
- Kitchen Island, Eat-in Kitchen, Entrance Foyer, Pantry, Back Stairs
- Basement: Finished
- Number of fireplaces: 6
Interior area
- Total structure area: 9,399
- Total interior livable area: 9,399 sqft
Property
Parking
- Total spaces: 3
- Parking features: Garage Door Opener
- Garage spaces: 3
Features
- Patio & porch: Terrace
- Exterior features: Gas Grill
- Has private pool: Yes
Lot
- Size: 2.62 Acres
- Features: Level
Details
- Additional structures: Shed(s)
- Parcel number: 112683
- Zoning: RA-2
- Other equipment: Generator
Construction
Type & style
- Home type: SingleFamily
- Architectural style: Colonial
- Property subtype: Residential, Single Family Residence
Materials
- Stone
- Roof: Other
Condition
- Year built: 1964
- Major remodel year: 2002
Utilities & green energy
- Sewer: Septic Tank
- Water: Public
- Utilities for property: Propane
Community & neighborhood
Security
- Security features: Security System
Location
- Region: Greenwich
Price history
| Date | Event | Price |
|---|---|---|
| 9/30/2024 | Sold | $6,500,000$692/sqft |
Source: | ||
| 7/12/2024 | Pending sale | $6,500,000$692/sqft |
Source: | ||
| 6/28/2024 | Contingent | $6,500,000$692/sqft |
Source: | ||
| 5/14/2024 | Listed for sale | $6,500,000+11.1%$692/sqft |
Source: | ||
| 11/19/2019 | Listing removed | $5,849,000$622/sqft |
Source: Houlihan Lawrence #105782 Report a problem | ||
Public tax history
Tax history is unavailable.
Neighborhood: 06830
Nearby schools
GreatSchools rating
- 9/10Parkway SchoolGrades: K-5Distance: 1.5 mi
- 7/10Western Middle SchoolGrades: 6-8Distance: 5.6 mi
- 10/10Greenwich High SchoolGrades: 9-12Distance: 4 mi
Schools provided by the listing agent
- Elementary: Parkway
- Middle: Western
Source: Greenwich MLS, Inc.. This data may not be complete. We recommend contacting the local school district to confirm school assignments for this home.
Sell for more on Zillow
Get a free Zillow Showcase℠ listing and you could sell for .
$6,946,700
2% more+ $139K
With Zillow Showcase(estimated)
$7,085,634