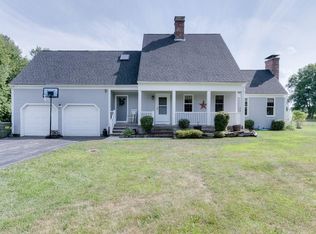Elegant post-and-beam contemporary tucked away in a serene, private setting. The light-filled open floor plan is anchored by a dramatic two-story fireplace, flowing seamlessly into an expansive eat-in kitchen and dining area with picturesque views of the landscape. Featured on the cover of Country Living Magazine's 1997 House of the Year, this residence embodies timeless sophistication and classic New England charm. The first-floor primary suite offers a private balcony and spa-inspired bath. Upstairs, a spacious family room, additional bedrooms, and a full bath provide both comfort and flexibility. Radiant heat, mini-split systems, and multiple stoves ensure year-round comfort. Walk-out basement and oversize garage offer generous storage. Water and snow plowing included. Tenant responsible for trash ($50/month) and lawn care. Photos were previously taken. Water and snow plowing included. Tenant responsible for trash ($50/month) and lawn care. First and last month's rent and the security deposit are required at signing.
This property is off market, which means it's not currently listed for sale or rent on Zillow. This may be different from what's available on other websites or public sources.

