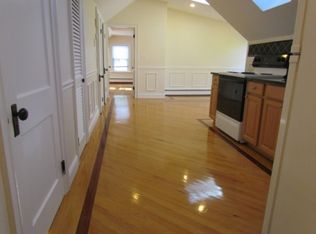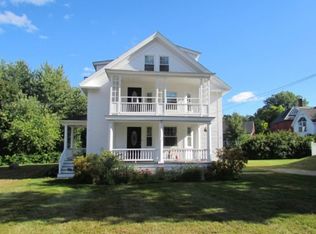TOWN CENTER ANTIQUE COUNTRY ESTATE- HARVARD MA Prime 6 acres, sprawling 11 rm residence circa 1838, attached 2 story barn, 2 car 2 story garage, and storage shed, and detached 1700's cottage - use as rental, in-laws/au pair, or home business, just steps to scenic town ctr commons with year round festivities, walk to top ranking schools, general store, tennis courts & beach at Bare Hill Pond. Multi-level Barn includes entertaining area & ample storage. Views of rolling countryside & stone walls. House has been lovingly restored & maintained. Original period details throughout, newer 3rd flr master suite is spacious & private w/modern bath. Kitchen designed to harmonize with classic interior of the house, is modeled after famous French interior designer. Historic cottage named the "Dumpling" includes 18th C construction details. House has high efficiency gas heat, central AC & updated electrical. Minutes to commuting routes, trains. playing fields, churches, short drive to Golf.
This property is off market, which means it's not currently listed for sale or rent on Zillow. This may be different from what's available on other websites or public sources.

