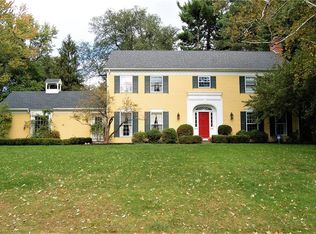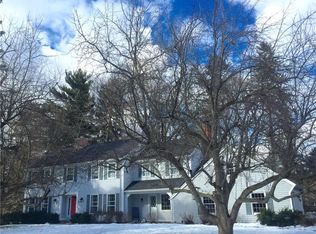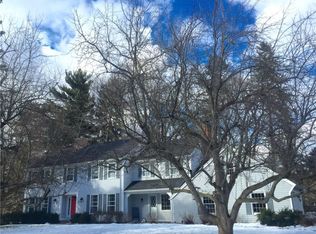WELCOM HOME! Old Landmark Drive ~ quietly nestled off East Ave offers a PREMIER location with better than new solid construction. Charming colonial with extensive moldings, built ins, updated kitchen, newer roof, hardwood floors and to top it off - every room is spacious. Three full bathrooms upstairs, two private and one buddy bath shared between two of the bedrooms. Large private back yard with plenty of room to roam. Minutes to Pittsford Village, Historic Erie Canal, dining and shopping. Shown by appointment.
This property is off market, which means it's not currently listed for sale or rent on Zillow. This may be different from what's available on other websites or public sources.


