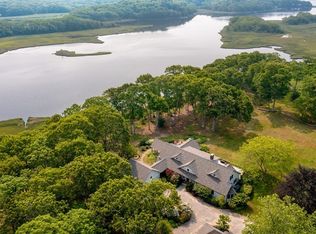Architecturally timeless, this spectacular waterfront home with private dock is set in a private enclave and sits high on a hill overlooking the Slocum River. Entrance into main part of the house is breathtaking, with sweeping views from kitchen, dining and fireplaced family/living room. Screened porch and flagstone patio provide additional living space in the summer months. On the second level, wake to the morning sunrise from the master suite or relax in the cozy den with its inspirational views of the river. The house is designed to accommodate family/guests yet provide privacy for all. The walk-out lower lever offers 3 bedrooms, each with peeks of the water, and two full baths. Water access from the dock allows for all varieties of water sports and adjacent conservation land offers great hiking opportunities. Ideally located in South Dartmouth between both Round Hill and Horseneck Beach, only 60 miles to Boston and 45 minutes to Providence. Southcoast living at its finest.
This property is off market, which means it's not currently listed for sale or rent on Zillow. This may be different from what's available on other websites or public sources.
