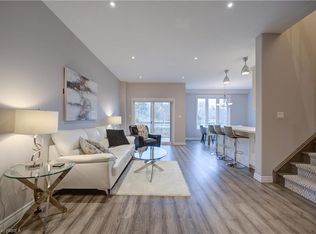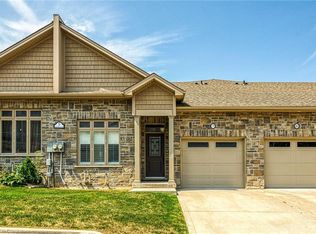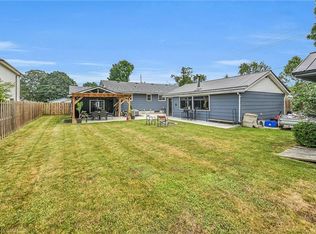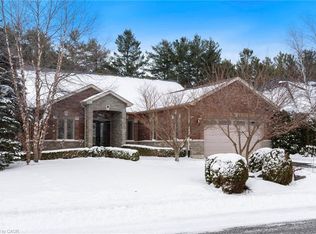LOCATION LOCATION LOCATION no shortage of views for this stunningly styled 3 bedroom 4.5 bathroom freehold condo with private ELEVATOR in the highly desired beach town of Port Dover. This end unit looks out over the views of Lake Erie and the Lynne River and is only a few mins walk to the amenities of town. The open floor plan maximizes the backdrop of the beautiful beach town showcasing the lighthouse on the pier. The over sized primary bedroom sits on the top floor with stunning ensuite, walk in closet and its own private balcony overlooking the bascule bridge. An amazing way to spend your morning coffee watching the sailboats heading out for the day. A custom elevator (installed 2022) within the unit is the perfect addition to luxury living. Crown molding, quartz counters, central vac, 3 kick seep vacuum, gas fireplace (main floor living room), gas BBQ hook up and extra end unit windows creates lots of natural light. This is the perfect home to escape the hustle and bustle of life. The energy in this unit radiates holiday living. This is the perfect opportunity to obtain a turn key low maintenance lifestyle with breath taking views of Port Dover. This lakeside town offers: golf, parks, trails, wineries, theater, artisans, fishing, boating, boutique dining and so much more. Call for your own private viewing today.
For sale
C$895,000
7 Old Hamilton Rd #1, Norfolk County, ON N0A 1N7
3beds
1,729sqft
Row/Townhouse, Residential
Built in ----
-- sqft lot
$-- Zestimate®
C$518/sqft
C$358/mo HOA
What's special
Private elevatorOpen floor planLighthouse on the pierOver sized primary bedroomStunning ensuiteWalk in closetPrivate balcony
- 299 days |
- 10 |
- 0 |
Zillow last checked: 8 hours ago
Listing updated: December 13, 2025 at 07:36pm
Listed by:
Kelly Barnes, Salesperson,
Century 21 Heritage Group LTD
Source: ITSO,MLS®#: 40707279Originating MLS®#: Cornerstone Association of REALTORS®
Facts & features
Interior
Bedrooms & bathrooms
- Bedrooms: 3
- Bathrooms: 5
- Full bathrooms: 4
- 1/2 bathrooms: 1
- Main level bathrooms: 2
- Main level bedrooms: 1
Bedroom
- Description: Bedroom 1 has cove moulding and custom blinds
- Features: Carpet Free, Crown Moulding
- Level: Main
Other
- Description: Balcony is the length of the bedroom
- Features: Balcony/Deck, Carpet Free, Crown Moulding, Ensuite, Sliding Doors, Walk-in Closet
- Level: Second
Bedroom
- Features: Carpet Free, Crown Moulding
- Level: Second
Bathroom
- Features: 3-Piece, Carpet Free, Ensuite
- Level: Main
Bathroom
- Description: Main Floor Powder Room with wallpaper
- Features: 2-Piece
- Level: Main
Bathroom
- Features: 4-Piece, Carpet Free, Double Vanity, Ensuite
- Level: Second
Bathroom
- Features: 3-Piece, Carpet Free
- Level: Second
Bathroom
- Features: 3-Piece
- Level: Basement
Dining room
- Description: Dining Area
- Features: Balcony/Deck, Carpet Free, Crown Moulding
- Level: Main
Eat in kitchen
- Description: Eat in Kitchen
- Features: Carpet Free, Crown Moulding, Open Concept
- Level: Main
Foyer
- Description: Vaulted Foyer
- Features: Carpet Free, Crown Moulding, Vaulted Ceiling(s)
- Level: Main
Laundry
- Features: Carpet Free, Laundry
- Level: Second
Living room
- Features: Carpet Free, Crown Moulding, Fireplace, Sliding Doors
- Level: Main
Storage
- Description: This room is currently unfinished so is utilized for storage
- Level: Basement
Heating
- Forced Air, Natural Gas
Cooling
- Central Air
Appliances
- Included: Dishwasher, Dryer, Microwave, Refrigerator, Stove, Washer
Features
- Central Vacuum, Auto Garage Door Remote(s), Ceiling Fan(s), Elevator
- Windows: Window Coverings
- Basement: Full,Partially Finished,Sump Pump
- Number of fireplaces: 1
- Fireplace features: Gas
Interior area
- Total structure area: 1,729
- Total interior livable area: 1,729 sqft
- Finished area above ground: 1,729
Video & virtual tour
Property
Parking
- Total spaces: 3
- Parking features: Attached Garage, Garage Door Opener, Private Drive Single Wide
- Attached garage spaces: 2
- Uncovered spaces: 1
Features
- Patio & porch: Open
- Has view: Yes
- View description: Lake, Marina
- Has water view: Yes
- Water view: Lake,Marina
- Frontage type: West
- Frontage length: 26.18
Lot
- Dimensions: 26.18 x
- Features: Urban, Beach, City Lot, Near Golf Course, Library, Marina, Open Spaces, Park, Place of Worship, Schools, Shopping Nearby
Details
- Parcel number: 502500275
- Zoning: R4
Construction
Type & style
- Home type: Townhouse
- Architectural style: 3 Storey
- Property subtype: Row/Townhouse, Residential
- Attached to another structure: Yes
Materials
- Stone, Other
- Foundation: Poured Concrete
- Roof: Asphalt Shing
Condition
- 6-15 Years
- New construction: No
Utilities & green energy
- Sewer: Sewer (Municipal)
- Water: Municipal
Community & HOA
Community
- Security: Carbon Monoxide Detector, Smoke Detector
HOA
- Has HOA: Yes
- Amenities included: BBQs Permitted, Parking
- HOA fee: C$179 monthly
- Second HOA fee: C$179 monthly
Location
- Region: Norfolk County
Financial & listing details
- Price per square foot: C$518/sqft
- Annual tax amount: C$5,009
- Date on market: 4/3/2025
- Inclusions: Carbon Monoxide Detector, Central Vac, Dishwasher, Dryer, Garage Door Opener, Microwave, Refrigerator, Smoke Detector, Stove, Washer, Window Coverings, Kitchenaid Microwave, Electric Stove (Downdraft), Dishwasher, Refrigerator. All Kitchen Appliances Are Kitchenaid. Washer And Dryer Are Samsung
- Exclusions: Mounted Television On Wall And Bracket Excluded. Round Mirror In Main Floor Bedroom Ensuite Is Excluded. Sellers Will Replace On Closing With A Different Mirror.
Kelly Barnes, Salesperson
By pressing Contact Agent, you agree that the real estate professional identified above may call/text you about your search, which may involve use of automated means and pre-recorded/artificial voices. You don't need to consent as a condition of buying any property, goods, or services. Message/data rates may apply. You also agree to our Terms of Use. Zillow does not endorse any real estate professionals. We may share information about your recent and future site activity with your agent to help them understand what you're looking for in a home.
Price history
Price history
| Date | Event | Price |
|---|---|---|
| 9/11/2025 | Price change | C$895,000-2.2%C$518/sqft |
Source: ITSO #40707279 Report a problem | ||
| 4/3/2025 | Listed for sale | C$915,000C$529/sqft |
Source: ITSO #40707279 Report a problem | ||
Public tax history
Public tax history
Tax history is unavailable.Climate risks
Neighborhood: Port Dover
Nearby schools
GreatSchools rating
No schools nearby
We couldn't find any schools near this home.
- Loading



